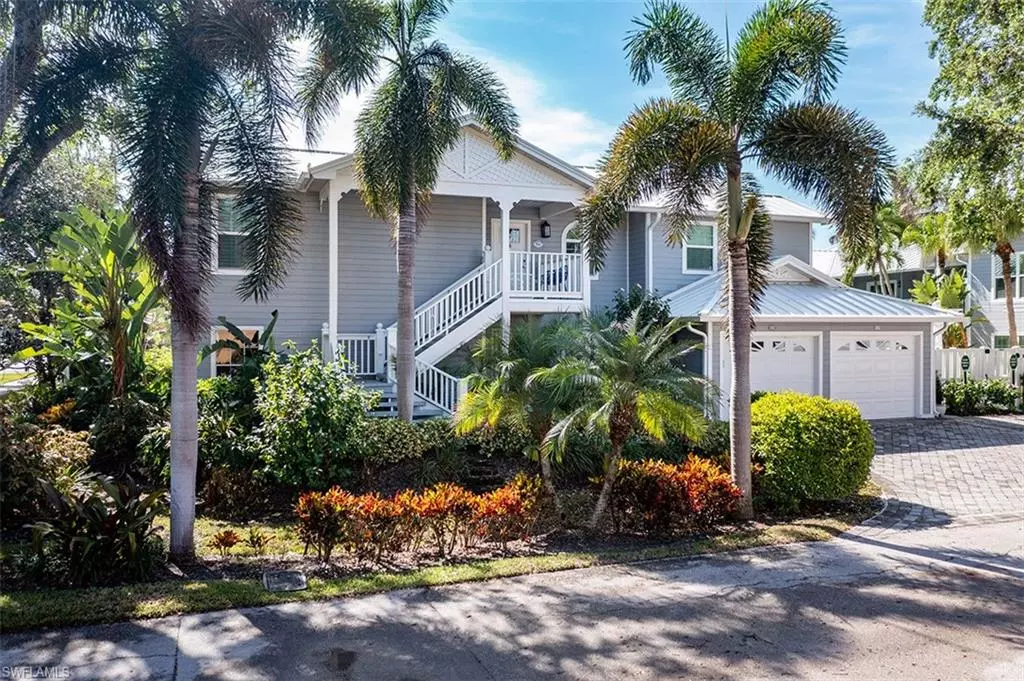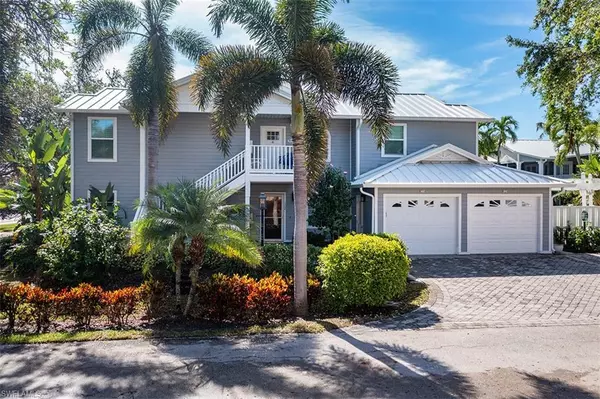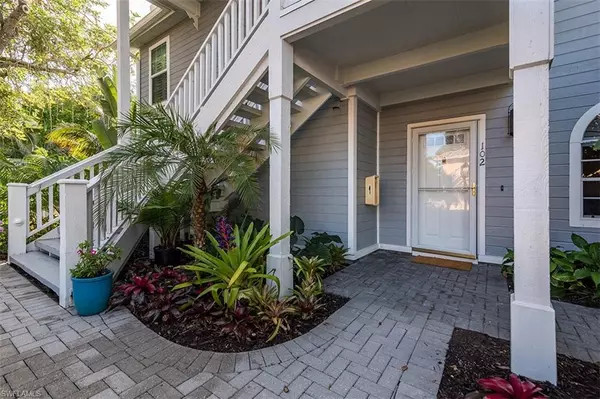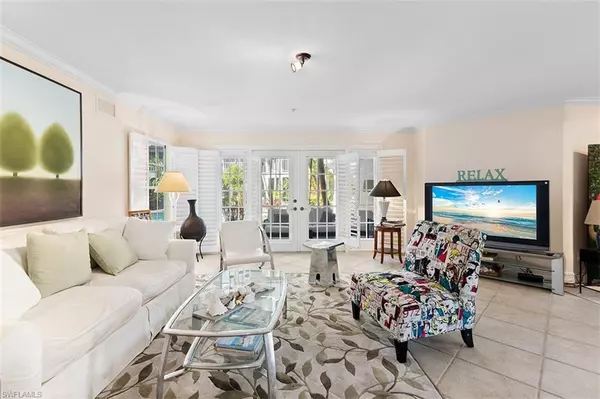$1,500,000
$1,590,000
5.7%For more information regarding the value of a property, please contact us for a free consultation.
2 Beds
2 Baths
1,396 SqFt
SOLD DATE : 02/24/2023
Key Details
Sold Price $1,500,000
Property Type Condo
Sub Type Low Rise (1-3)
Listing Status Sold
Purchase Type For Sale
Square Footage 1,396 sqft
Price per Sqft $1,074
Subdivision Driftwood Of Olde Naples
MLS Listing ID 222079510
Sold Date 02/24/23
Style Traditional
Bedrooms 2
Full Baths 2
Condo Fees $4,170/qua
Originating Board Naples
Year Built 1990
Annual Tax Amount $6,569
Tax Year 2021
Property Description
Prime location in the heart of Olde Naples, one block from Fifth Ave, three blocks from the beach. NO DAMAGE AT ALL to the condo and the entire condo complex. Rarely available 2 BR 2 BA condo with ONE CAR GARAGE! Enter this well-kept and tastefully decorated condo through a quiet alley. The living space offers a welcoming and open layout, with French doors opening to a spacious screened lanai with a view of lush landscaping and direct access to the pool and the BBQ area. Plantation shutters. Tiles and crown molding throughout. Built-in bar.
Large kitchen with eating/dining space and granite countertops. The main bedroom offers sliding doors opening directly to the pool area. The main bathroom offers two vanity sinks and a walk-in shower. Walk-in closet. The guest bedroom and the guest bathroom offer complete privacy.
Driftwood of Olde Naples is an intimate condo complex with only 8 residences. Lush tropical landscaping all around. New roof 2021.
Location
State FL
County Collier
Area Na06 - Olde Naples Area Golf Dr To 14Th Ave S
Direction Google map. Entry of condo is through alley. Park in front of garage or guest parking spaces.
Rooms
Dining Room Dining - Living, Eat-in Kitchen
Kitchen Kitchen Island, Pantry
Interior
Interior Features Split Bedrooms, Great Room, Guest Bath, Guest Room, Built-In Cabinets, Wired for Data, Pantry
Heating Central Electric
Cooling Central Electric
Flooring Tile
Window Features Single Hung,Window Coverings
Appliance Electric Cooktop, Dishwasher, Disposal, Dryer, Microwave, Range, Refrigerator/Icemaker, Washer
Laundry Inside
Exterior
Garage Spaces 1.0
Community Features BBQ - Picnic, Pool, See Remarks, Sidewalks, Street Lights, Non-Gated
Utilities Available Cable Available
Waterfront Description None
View Y/N Yes
View Landscaped Area
Roof Type Metal
Street Surface Paved
Porch Screened Lanai/Porch, Deck, Patio
Garage Yes
Private Pool No
Building
Lot Description Zero Lot Line
Faces Google map. Entry of condo is through alley. Park in front of garage or guest parking spaces.
Story 2
Sewer Central
Water Central
Architectural Style Traditional
Level or Stories Two
Structure Type Wood Frame,Wood Siding
New Construction No
Schools
Elementary Schools Pinecrest Elementary
Middle Schools Immokalee Middle School
High Schools Immokalee High School
Others
HOA Fee Include Insurance,Irrigation Water,Maintenance Grounds,Pest Control Exterior,Rec Facilities,Repairs,Reserve,Water
Tax ID 06992500049
Ownership Condo
Security Features Fire Sprinkler System
Acceptable Financing Buyer Finance/Cash
Listing Terms Buyer Finance/Cash
Read Less Info
Want to know what your home might be worth? Contact us for a FREE valuation!

Our team is ready to help you sell your home for the highest possible price ASAP
Bought with William Raveis Real Estate
GET MORE INFORMATION

Realtor® Associate | License ID: 3258725
+1(239) 821-0336 | srubino@amerivestrealty.com







