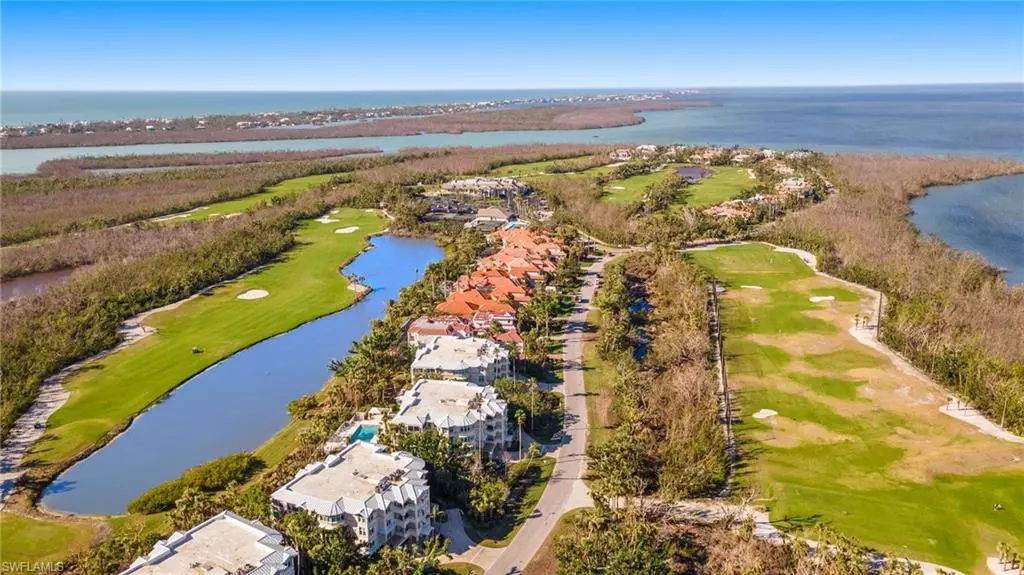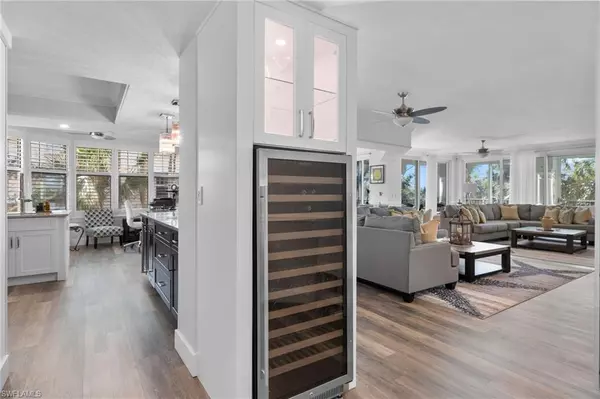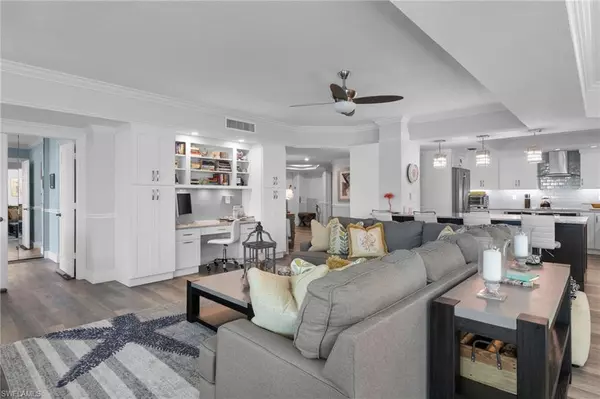$1,225,000
$1,369,000
10.5%For more information regarding the value of a property, please contact us for a free consultation.
3 Beds
3 Baths
2,578 SqFt
SOLD DATE : 03/31/2023
Key Details
Sold Price $1,225,000
Property Type Condo
Sub Type Low Rise (1-3)
Listing Status Sold
Purchase Type For Sale
Square Footage 2,578 sqft
Price per Sqft $475
Subdivision Sanctuary Golf Villages Condo
MLS Listing ID 223007350
Sold Date 03/31/23
Bedrooms 3
Full Baths 3
Condo Fees $3,700/qua
Originating Board Florida Gulf Coast
Year Built 1995
Annual Tax Amount $11,521
Tax Year 2022
Lot Size 7,474 Sqft
Acres 0.1716
Property Description
This beautifully remodeled 3 bedroom, 3 bath condo lives like a home! Open & flowing floor plan with private elevator entrance. Gorgeous wood floors, crown molding, built-in wine cabinet, 2-zone a/c with new units, new plantation shutters, plumbing has been re-piped and new hurricane sliders interior/exterior on lanai. Gourmet kitchen w/Italian tile & quartz counters, stainless steel appliances, wine refrigerator & breakfast bar. Over-sized wrap around lanai overlooking the 18th fairway offering amazing Westerly sunset views! Split bedrooms allow maximum privacy for owner and guests. Large primary suite has sliders to the lanai, 2 walk-in closets, custom tile walk-in shower w/multiple shower heads, make-up vanity & double sinks. Large laundry room with plenty of storage. Guestrooms are spacious & offer custom bathrooms. Custom pocket door was added for privacy. Gladiator Garage works installed custom shelving in storage and closets. Sold furnished with personal exceptions.
Location
State FL
County Lee
Area Si01 - Sanibel Island
Rooms
Dining Room Breakfast Bar, Dining - Living
Interior
Interior Features Elevator, Split Bedrooms, Great Room, Built-In Cabinets, Entrance Foyer, Tray Ceiling(s)
Heating Central Electric, Zoned
Cooling Ceiling Fan(s), Central Electric, Zoned
Flooring Tile, Wood
Window Features Single Hung
Appliance Electric Cooktop, Dishwasher, Disposal, Dryer, Ice Maker, Microwave, Range, Refrigerator/Icemaker, Trash Compactor, Washer, Wine Cooler
Laundry Inside, Sink
Exterior
Exterior Feature Balcony, None
Garage Spaces 2.0
Community Features Golf Equity, BBQ - Picnic, Clubhouse, Pool, Fitness Center, Golf, Putting Green, Restaurant, Tennis Court(s), Condo/Hotel
Utilities Available Cable Available
Waterfront Description Lake Front
View Y/N Yes
View Golf Course
Roof Type Built-Up or Flat
Street Surface Paved
Porch Glass Porch, Screened Lanai/Porch
Garage Yes
Private Pool No
Building
Lot Description See Remarks
Sewer Central
Water Central
Structure Type Concrete Block,Elevated,Piling,Stucco
New Construction No
Others
HOA Fee Include Maintenance Grounds,Legal/Accounting,Manager,Pest Control Exterior,Repairs,Reserve,Sewer,Trash,Water
Tax ID 11-46-21-T2-01004.0010
Ownership Condo
Security Features Smoke Detector(s),Smoke Detectors
Acceptable Financing Buyer Finance/Cash
Listing Terms Buyer Finance/Cash
Read Less Info
Want to know what your home might be worth? Contact us for a FREE valuation!

Our team is ready to help you sell your home for the highest possible price ASAP
Bought with John R. Wood Properties
GET MORE INFORMATION

Realtor® Associate | License ID: 3258725
+1(239) 821-0336 | srubino@amerivestrealty.com







