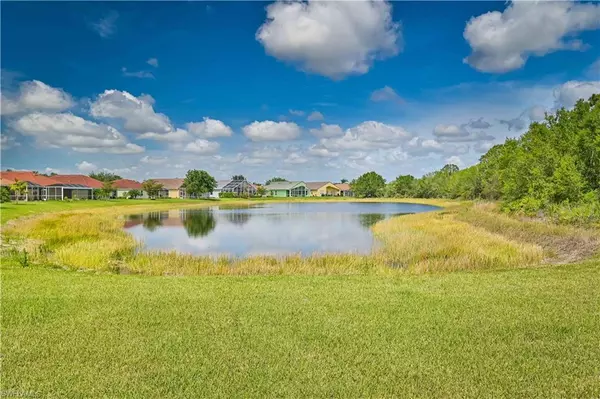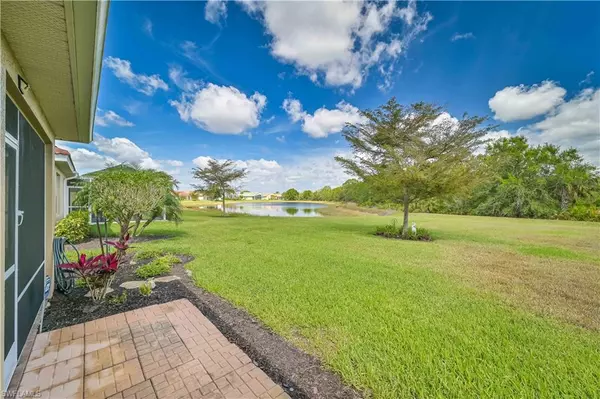$380,000
$389,000
2.3%For more information regarding the value of a property, please contact us for a free consultation.
4 Beds
2 Baths
1,828 SqFt
SOLD DATE : 09/12/2023
Key Details
Sold Price $380,000
Property Type Single Family Home
Sub Type Single Family Residence
Listing Status Sold
Purchase Type For Sale
Square Footage 1,828 sqft
Price per Sqft $207
Subdivision Cascades
MLS Listing ID 223023921
Sold Date 09/12/23
Bedrooms 4
Full Baths 2
HOA Y/N Yes
Originating Board Florida Gulf Coast
Year Built 2016
Annual Tax Amount $200
Tax Year 2022
Lot Size 9,931 Sqft
Acres 0.228
Property Description
BACK ON THE MARKET. Buyers changed their mind on selling their current home. THEIR LOSS IS YOUR GAIN! HUGE PRICE IMPROVEMENT!!! Come take a tour of this beautiful 4 Bed, 2 bath home with a scenic preserve and lake view with plenty of room for a large pool! This home is SUPER CLEAN AND READY FOR YOU and comes with many upgrades like window tinting, additional cabinetry in primary bathroom and kitchen, decorative impact glass front door, custom lighting throughout and beautiful landscaping created by the owners. This Fabulous 55+ Community of Cascades at River Hall has a low HOA of $332 a month which covers all of your lawncare needs, full cable and internet, community clubhouse with pool, hot tub and covered grilling station. Stay active with the State-of-the-Art Fitness Center, Bocce Ball, Pickleball, Tennis Courts and loads of social activities to enjoy the Florida lifestyle. River Hall County Club allows you to Pay as you play" golf (NO MEMBERSHIP REQUIRED) or enjoy a delicious meal at Caloossa Grill. Come see for yourself, you will LOVE it here!
Location
State FL
County Lee
Area Fe04 - East Fort Myers Area
Zoning RPD
Rooms
Dining Room Dining - Living
Kitchen Kitchen Island, Walk-In Pantry
Interior
Interior Features Split Bedrooms, Den - Study, Wired for Data, Pantry
Heating Central Electric
Cooling Ceiling Fan(s), Central Electric
Flooring Carpet, Tile
Window Features Double Hung,Shutters - Manual,Window Coverings
Appliance Electric Cooktop, Dishwasher, Disposal, Dryer, Microwave, Refrigerator/Icemaker, Self Cleaning Oven, Washer
Laundry Inside
Exterior
Exterior Feature Room for Pool, Sprinkler Auto
Garage Spaces 2.0
Community Features Bocce Court, Clubhouse, Pool, Community Room, Community Spa/Hot tub, Fitness Center, Hobby Room, Internet Access, Library, Pickleball, Street Lights, Tennis Court(s), Gated
Utilities Available Underground Utilities, Cable Available
Waterfront No
Waterfront Description None,Pond
View Y/N Yes
View Landscaped Area, Trees/Woods
Roof Type Tile
Porch Screened Lanai/Porch
Garage Yes
Private Pool No
Building
Lot Description Regular
Story 1
Sewer Central
Water Central
Level or Stories 1 Story/Ranch
Structure Type Concrete Block,Stucco
New Construction No
Others
HOA Fee Include Cable TV,Internet,Irrigation Water,Maintenance Grounds,Manager,Pest Control Exterior,Rec Facilities,Reserve,Street Lights
Senior Community Yes
Tax ID 34-43-26-04-00000.3590
Ownership Single Family
Security Features Security System,Smoke Detector(s)
Acceptable Financing Buyer Finance/Cash
Listing Terms Buyer Finance/Cash
Read Less Info
Want to know what your home might be worth? Contact us for a FREE valuation!

Our team is ready to help you sell your home for the highest possible price ASAP
Bought with Berkshire Hathaway Florida
GET MORE INFORMATION

Realtor® Associate | License ID: 3258725
+1(239) 821-0336 | srubino@amerivestrealty.com







