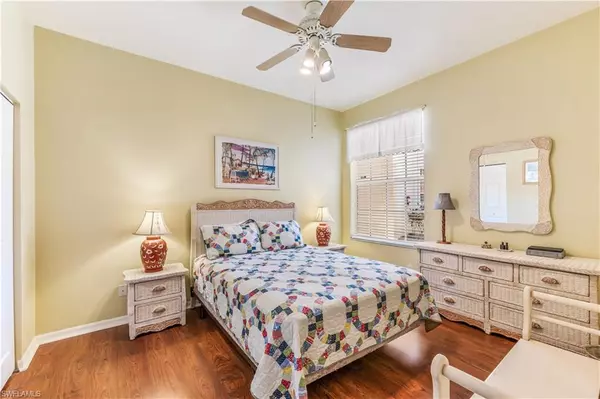$660,000
$689,000
4.2%For more information regarding the value of a property, please contact us for a free consultation.
3 Beds
2 Baths
1,880 SqFt
SOLD DATE : 08/25/2023
Key Details
Sold Price $660,000
Property Type Condo
Sub Type Low Rise (1-3)
Listing Status Sold
Purchase Type For Sale
Square Footage 1,880 sqft
Price per Sqft $351
Subdivision Clermont
MLS Listing ID 223035890
Sold Date 08/25/23
Style Carriage/Coach
Bedrooms 3
Full Baths 2
Condo Fees $2,377/qua
HOA Y/N Yes
Originating Board Naples
Year Built 1996
Annual Tax Amount $4,210
Tax Year 2022
Property Description
Best value in Pelican Marsh. Welcome to a nicely appointed 3 bedroom /2 bathroom ground level carriage home located in one of the most desired locations of Naples, Florida. This spacious home boasts an open floor plan with over 1,800 square feet of living space, perfect for entertaining family and friends. The kitchen is well equipped with stainless steel appliances, granite countertops, and ample cabinet space. Retreat to the comfortable master suite where you'll find a walk-in closet and an en-suite bathroom with dual vanities, a soaking tub, and separate shower and water closet. Two additional bedrooms offer plenty of space for family, guests or office. Enjoy the Florida sunshine from the enclosed Florida room, which overlooks the lush landscaping and community pool. The attached one-car garage provides added convenience. A wealth of amenities is just a short walk, including tennis courts, pickleball courts, bocce, fitness center, and restaurant. This is a rare opportunity to own a home in one of the most desirable locations in Southwest Florida, just 1.5 miles from the area's best beaches, with water taxi access included. Don't miss out on the chance to make this home yours.
Location
State FL
County Collier
Area Na12 - N/O Vanderbilt Bch Rd W/O
Rooms
Primary Bedroom Level Master BR Ground
Master Bedroom Master BR Ground
Dining Room Breakfast Bar, Dining - Living, Eat-in Kitchen
Kitchen Pantry
Interior
Interior Features Split Bedrooms, Florida Room, Wired for Data, Pantry
Heating Central Electric
Cooling Central Electric
Flooring Laminate, Tile
Window Features Single Hung,Window Coverings
Appliance Dishwasher, Disposal, Dryer, Refrigerator/Freezer, Washer
Laundry Inside
Exterior
Exterior Feature Sprinkler Auto, Water Display
Garage Spaces 1.0
Community Features Golf Non Equity, BBQ - Picnic, Beach Access, Bike And Jog Path, Bocce Court, Clubhouse, Pool, Community Room, Community Spa/Hot tub, Fitness Center, Fitness Center Attended, Internet Access, Library, Pickleball, Restaurant, Sidewalks, Street Lights, Tennis Court(s), Gated, Golf Course, Tennis
Utilities Available Underground Utilities, Cable Available
Waterfront Yes
Waterfront Description Lake Front
View Y/N Yes
View Pool/Club
Roof Type Tile
Street Surface Paved
Garage Yes
Private Pool No
Building
Lot Description Regular
Sewer Central
Water Central
Architectural Style Carriage/Coach
Structure Type Concrete Block,Stucco
New Construction No
Schools
Elementary Schools Pelican Marsh Elementary School
Middle Schools Pine Ridge Middle School
High Schools Barron Collier High School
Others
HOA Fee Include Cable TV,Internet,Irrigation Water,Maintenance Grounds,Manager,Rec Facilities,Security
Tax ID 26110000068
Ownership Condo
Security Features Smoke Detector(s),Smoke Detectors
Acceptable Financing Buyer Finance/Cash
Listing Terms Buyer Finance/Cash
Read Less Info
Want to know what your home might be worth? Contact us for a FREE valuation!

Our team is ready to help you sell your home for the highest possible price ASAP
Bought with Better Homes And Gardens RE
GET MORE INFORMATION

Realtor® Associate | License ID: 3258725
+1(239) 821-0336 | srubino@amerivestrealty.com







