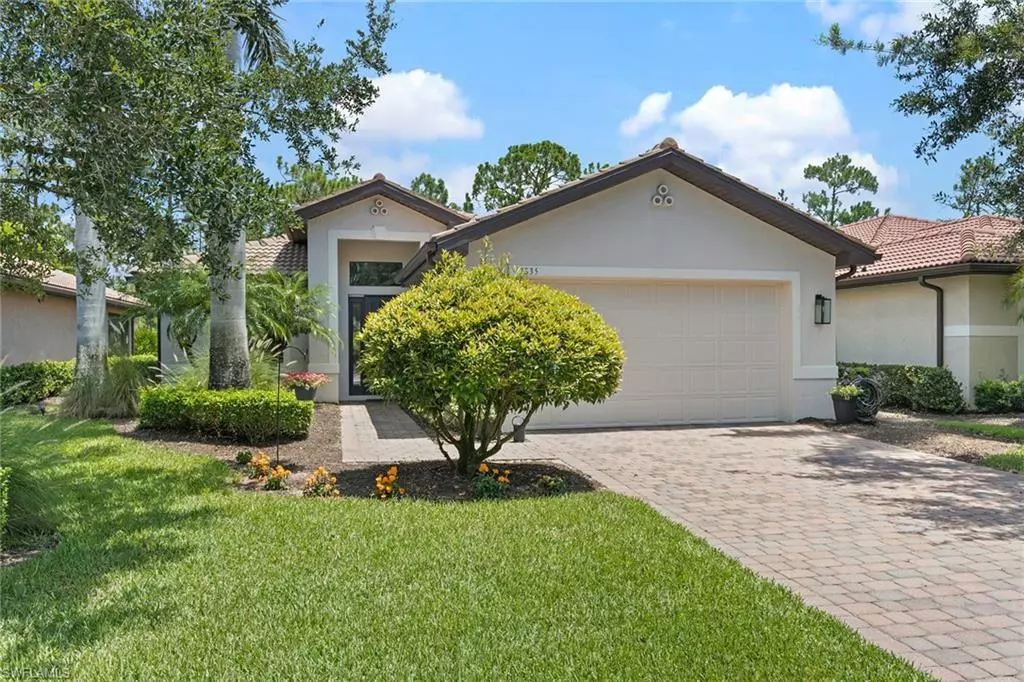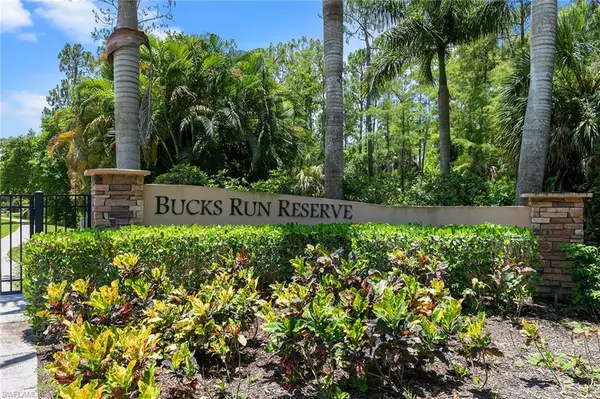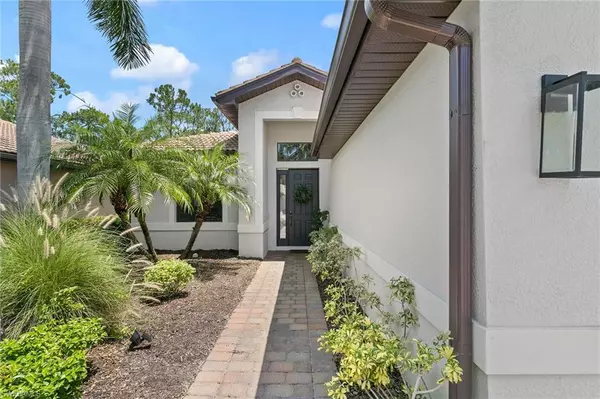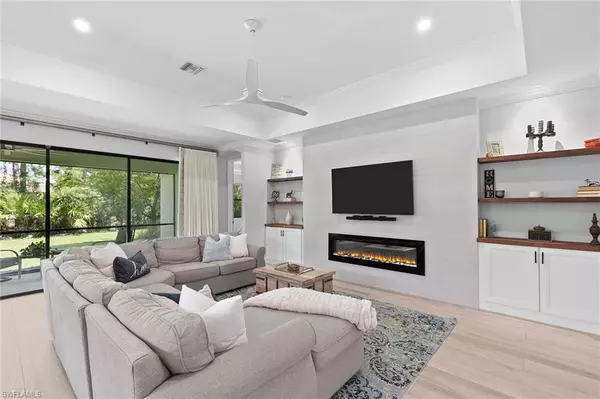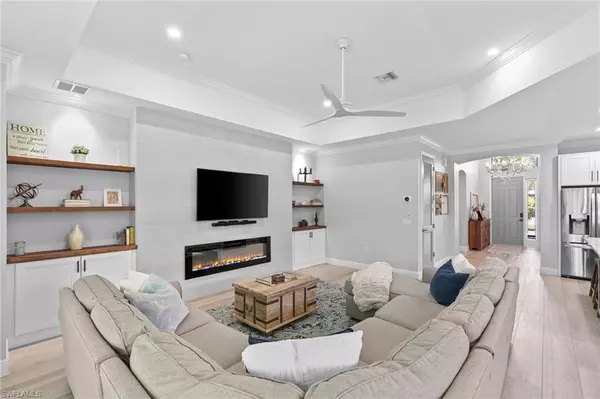$730,000
$739,000
1.2%For more information regarding the value of a property, please contact us for a free consultation.
3 Beds
2 Baths
2,006 SqFt
SOLD DATE : 11/30/2023
Key Details
Sold Price $730,000
Property Type Single Family Home
Sub Type Single Family Residence
Listing Status Sold
Purchase Type For Sale
Square Footage 2,006 sqft
Price per Sqft $363
Subdivision Bucks Run
MLS Listing ID 223050178
Sold Date 11/30/23
Bedrooms 3
Full Baths 2
HOA Y/N Yes
Originating Board Naples
Year Built 2013
Annual Tax Amount $6,324
Tax Year 2022
Lot Size 8,276 Sqft
Acres 0.19
Property Description
Welcome to this three-bedroom plus den home in prestigious Bucks Run Reserve, a gated community in North Naples, FL. Completely remodeled kitchen with quartz countertops, marble backsplash, and high-end appliances. The custom island provides ample storage and features a breakfast bar. You'll also find a 36-inch farm sink, and a wine and beverage refrigerator. Crown molding adorns the entry, kitchen, living room, dining room and primary, adding a touch of sophistication. The generously sized primary bedroom offers a retreat with dual closets, providing ample storage space. The primary bath has a separate walk-in shower and soaking tub. This home features a remodeled laundry room with a shiplap wall, new cabinets, a laundry sink and a closet. The two-car garage is equipped with a Monkey Bar organization system and an EV car charger. Step outside onto the screened lanai, pre-plumbed for an outdoor kitchen, allowing you to create your own oasis for outdoor entertaining. The rear yard offers space for a pool and provides a private area for relaxation and recreation. The professionally landscaped front yard enhances the curb appeal. Near shopping, schools, Interstate 75 and gulf beaches!
Location
State FL
County Collier
Area Na31 - E/O Collier Blvd N/O Vanderbilt
Rooms
Dining Room Breakfast Bar, Dining - Living
Kitchen Kitchen Island, Walk-In Pantry
Interior
Interior Features Split Bedrooms, Den - Study, Home Office, Built-In Cabinets, Coffered Ceiling(s), Pantry, Tray Ceiling(s), Walk-In Closet(s)
Heating Central Electric, Fireplace(s)
Cooling Ceiling Fan(s), Central Electric
Flooring Concrete, Laminate, Tile
Fireplace Yes
Window Features Double Hung,Shutters - Manual,Window Coverings
Appliance Electric Cooktop, Dishwasher, Disposal, Double Oven, Microwave, Range, Refrigerator/Freezer, Wall Oven, Wine Cooler
Laundry Inside, Sink
Exterior
Exterior Feature Room for Pool, Sprinkler Auto
Garage Spaces 2.0
Community Features Sidewalks, Street Lights, Gated
Utilities Available Cable Available
Waterfront Description None
View Y/N Yes
View Landscaped Area, Trees/Woods
Roof Type Tile
Porch Screened Lanai/Porch
Garage Yes
Private Pool No
Building
Lot Description Regular
Story 1
Sewer Central
Water Central
Level or Stories 1 Story/Ranch
Structure Type Concrete Block,Stucco
New Construction No
Schools
Elementary Schools Big Cypress Elementary School
Middle Schools Oakridge Middle School
High Schools Gulf Coast High School
Others
HOA Fee Include Irrigation Water,Maintenance Grounds,Manager,Street Lights,Street Maintenance
Tax ID 24995000502
Ownership Single Family
Security Features Security System
Acceptable Financing Buyer Finance/Cash
Listing Terms Buyer Finance/Cash
Read Less Info
Want to know what your home might be worth? Contact us for a FREE valuation!

Our team is ready to help you sell your home for the highest possible price ASAP
Bought with MVP Realty Associates LLC
GET MORE INFORMATION

Realtor® Associate | License ID: 3258725
+1(239) 821-0336 | srubino@amerivestrealty.com


