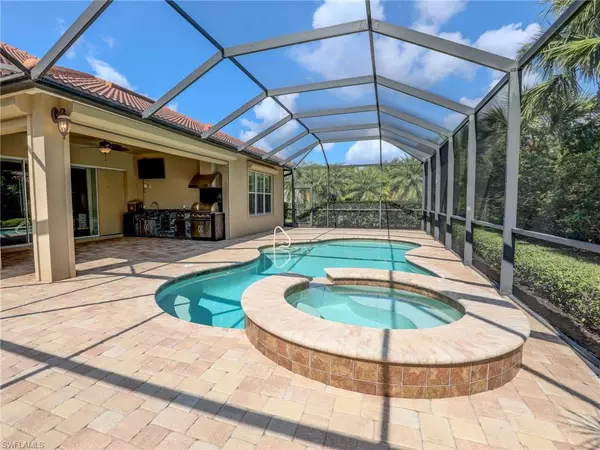$770,000
$799,000
3.6%For more information regarding the value of a property, please contact us for a free consultation.
3 Beds
3 Baths
2,548 SqFt
SOLD DATE : 11/07/2023
Key Details
Sold Price $770,000
Property Type Single Family Home
Sub Type Single Family Residence
Listing Status Sold
Purchase Type For Sale
Square Footage 2,548 sqft
Price per Sqft $302
Subdivision Emory Oaks
MLS Listing ID 223065662
Sold Date 11/07/23
Style Spanish
Bedrooms 3
Full Baths 3
HOA Fees $475/qua
HOA Y/N Yes
Originating Board Naples
Year Built 2012
Annual Tax Amount $5,650
Tax Year 2022
Lot Size 0.260 Acres
Acres 0.26
Property Description
Ligght and bright corner lot 3 bed + den, 3 bath home with private pool in "Hawthorne". Located in the heart of Bonita Springs - this private family home is only 15 minutes to pristine beaches and 20 easy minutes to SW Florida International Airport. There is fine dining and shopping in all directions. This special home boasts an open-air concept that makes this property truly enjoyable. With a custom built-in outdoor kitchen with granite countertops and ventilated gas grill cook tops, a fridge and sink overlooking the home's personal heated pool, the property becomes a year round entertaining haven. The home also boasts a 3 car garage and plantation shutters throughout along with crown moldings adding to the beauty of the tray ceilings. Water softner treatment, electric hurricane shutters. The stainless steel appliances (by Whirlpool) (New refrigerator 2018, HVAC 2019, Hot Water Heater 2021, Pool Heater 2023.) The community also features a clubhouse, tennis courts, a workout center, and a plethora of walking and biking trails. A must see!
Location
State FL
County Lee
Area Bn10 - East Of Old 41 South Of S
Zoning MPD
Direction MUST ENTER OFF OF SHANGRI-LA & IMPERIAL PKWY.. GURAD GATE SHOW BIZ CARD OR DRIVERS LICENSE
Rooms
Dining Room Breakfast Bar, Dining - Family, Dining - Living, Eat-in Kitchen
Kitchen Kitchen Island, Pantry
Interior
Interior Features Split Bedrooms, Great Room, Den - Study, Family Room, Guest Bath, Guest Room, Home Office, Built-In Cabinets, Cathedral Ceiling(s), Coffered Ceiling(s), Entrance Foyer, Pantry, Tray Ceiling(s), Volume Ceiling
Heating Central Electric
Cooling Ceiling Fan(s), Central Electric
Flooring Carpet, Tile
Window Features Casement,Shutters Electric
Appliance Electric Cooktop, Dishwasher, Dryer, Microwave, Refrigerator, Washer, Water Treatment Owned
Laundry Washer/Dryer Hookup, Inside, Sink
Exterior
Garage Spaces 3.0
Pool In Ground, Screen Enclosure
Community Features Clubhouse, Internet Access, Gated
Utilities Available Cable Available
Waterfront No
Waterfront Description None
View Y/N Yes
View Landscaped Area
Roof Type Built-Up or Flat
Street Surface Paved
Porch Open Porch/Lanai, Screened Lanai/Porch, Patio
Garage Yes
Private Pool Yes
Building
Lot Description Corner Lot
Faces MUST ENTER OFF OF SHANGRI-LA & IMPERIAL PKWY.. GURAD GATE SHOW BIZ CARD OR DRIVERS LICENSE
Story 1
Sewer Assessment Paid
Water Central
Architectural Style Spanish
Level or Stories 1 Story/Ranch
Structure Type Concrete Block,Stucco
New Construction No
Schools
High Schools Bonita High
Others
HOA Fee Include Cable TV,Insurance,Irrigation Water,Maintenance Grounds,Legal/Accounting,Manager,Pest Control Exterior,Security,Street Lights,Street Maintenance,Trash
Tax ID 26-47-25-B2-01700.1260
Ownership Single Family
Acceptable Financing Buyer Finance/Cash, Buyer Pays Title
Listing Terms Buyer Finance/Cash, Buyer Pays Title
Read Less Info
Want to know what your home might be worth? Contact us for a FREE valuation!

Our team is ready to help you sell your home for the highest possible price ASAP
Bought with Realty Bistro
GET MORE INFORMATION

Realtor® Associate | License ID: 3258725
+1(239) 821-0336 | srubino@amerivestrealty.com







