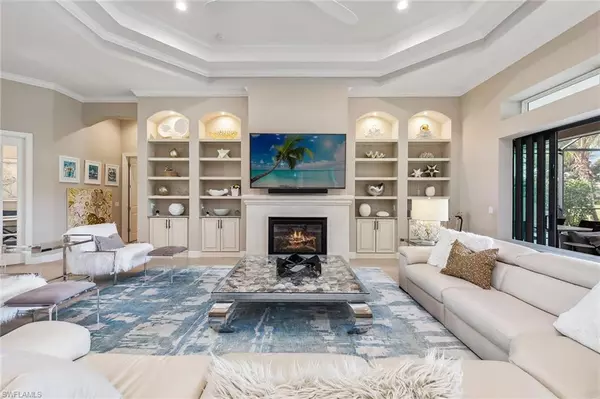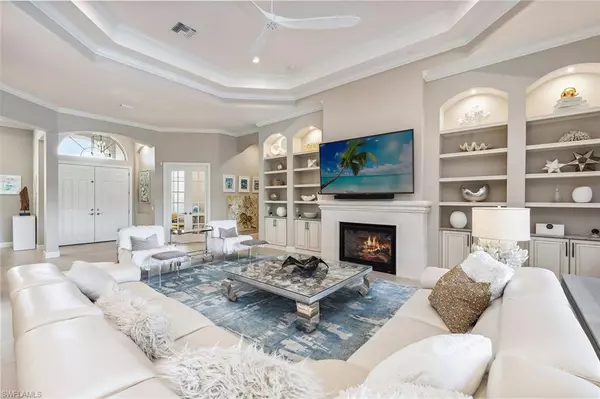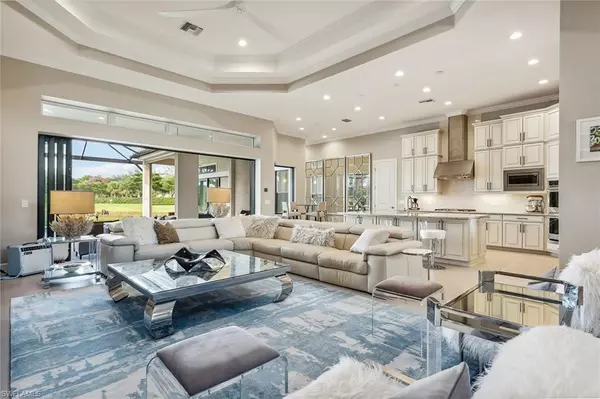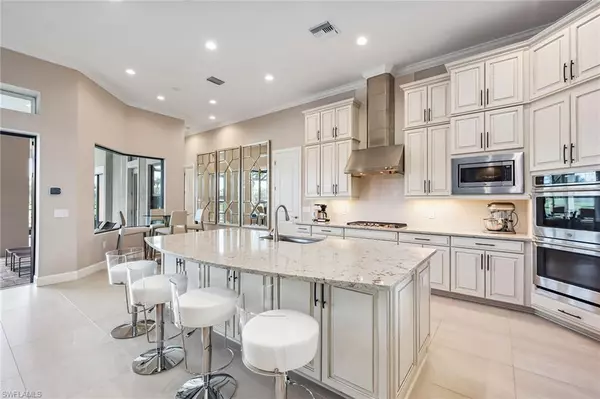$2,800,000
$2,900,000
3.4%For more information regarding the value of a property, please contact us for a free consultation.
3 Beds
4 Baths
3,660 SqFt
SOLD DATE : 02/28/2024
Key Details
Sold Price $2,800,000
Property Type Single Family Home
Sub Type Single Family Residence
Listing Status Sold
Purchase Type For Sale
Square Footage 3,660 sqft
Price per Sqft $765
Subdivision Oyster Harbor
MLS Listing ID 223089810
Sold Date 02/28/24
Bedrooms 3
Full Baths 3
Half Baths 1
HOA Fees $237/qua
HOA Y/N Yes
Originating Board Naples
Year Built 2018
Annual Tax Amount $16,967
Tax Year 2022
Lot Size 0.310 Acres
Acres 0.31
Property Description
Rarely available and highly sought-after single-story Mercede floor plan home with bonus room in highly coveted Oyster Harbor in Fiddler’s Creek. Extensively upgraded and exquisitely designed 3 bedrooms plus study and bonus room, 3 full baths, 1 half bath, 3-car garage, pool, spa, outdoor kitchen and western lake views offering spectacular sunsets. As you step into the grand foyer, you’re greeted by an open living area, bathed in natural light, with soaring tray ceilings, intricate crown molding, plantation shutters and custom window coverings, and large 23” porcelain tile floors throughout. The gourmet kitchen features upgraded white cabinetry, subway tile backsplash, large island, walk-in pantry, and GE Café stainless appliances including a gas cooktop, double wall oven, quartz counters and wine cooler. Each bedroom is generously sized, complete with spa-like ensuite bathrooms. Outside, enjoy a picture frame screen enclosure, outdoor kitchen with built-in gas grill, and a heated saltwater pool and spa. Additional amenities: impact glass, storm screen, whole-home generator, mosquito system, gas fireplace, custom built-ins, decorator lighting and fans, and tankless HW heater.
Location
State FL
County Collier
Area Na38 - South Of Us41 East Of 951
Rooms
Primary Bedroom Level Master BR Ground
Master Bedroom Master BR Ground
Dining Room Breakfast Bar, Formal
Kitchen Kitchen Island
Interior
Interior Features Split Bedrooms, Great Room, Den - Study, Guest Bath, Guest Room, Home Office, Built-In Cabinets, Custom Mirrors, Entrance Foyer, Pantry, Tray Ceiling(s), Walk-In Closet(s)
Heating Central Electric, Fireplace(s)
Cooling Ceiling Fan(s), Central Electric
Flooring Carpet, Tile
Fireplace Yes
Window Features Bay Window(s),Single Hung,Sliding,Impact Resistant Windows,Shutters - Screens/Fabric,Window Coverings
Appliance Gas Cooktop, Dishwasher, Disposal, Double Oven, Dryer, Microwave, Refrigerator, Refrigerator/Freezer, Refrigerator/Icemaker, Self Cleaning Oven, Tankless Water Heater, Wall Oven, Washer, Wine Cooler
Laundry Washer/Dryer Hookup, Inside
Exterior
Exterior Feature Gas Grill, Outdoor Grill, Outdoor Kitchen
Garage Spaces 3.0
Pool Concrete, Equipment Stays, Gas Heat, Salt Water, Screen Enclosure
Community Features Golf Equity, Beach Club Available, Bike And Jog Path, Bocce Court, Business Center, Clubhouse, Pool, Community Room, Community Spa/Hot tub, Fitness Center, Fitness Center Attended, Full Service Spa, Golf, Internet Access, Library, Marina, Pickleball, Playground, Private Membership, Putting Green, Restaurant, Sauna, Sidewalks, Street Lights, Tennis Court(s), Gated, Golf Course, Tennis
Utilities Available Underground Utilities, Natural Gas Connected, Cable Available, Natural Gas Available
Waterfront Yes
Waterfront Description Lake Front
View Y/N Yes
View Landscaped Area
Roof Type Tile
Street Surface Paved
Porch Screened Lanai/Porch
Garage Yes
Private Pool Yes
Building
Lot Description Cul-De-Sac, Regular
Story 1
Sewer Central
Water Central
Level or Stories 1 Story/Ranch
Structure Type Concrete Block,Stucco
New Construction No
Others
HOA Fee Include Maintenance Grounds
Tax ID 64752006123
Ownership Single Family
Security Features Security System,Smoke Detector(s),Fire Sprinkler System,Smoke Detectors
Acceptable Financing Buyer Finance/Cash
Listing Terms Buyer Finance/Cash
Read Less Info
Want to know what your home might be worth? Contact us for a FREE valuation!

Our team is ready to help you sell your home for the highest possible price ASAP
Bought with Coldwell Banker Realty
GET MORE INFORMATION

Realtor® Associate | License ID: 3258725
+1(239) 821-0336 | srubino@amerivestrealty.com







