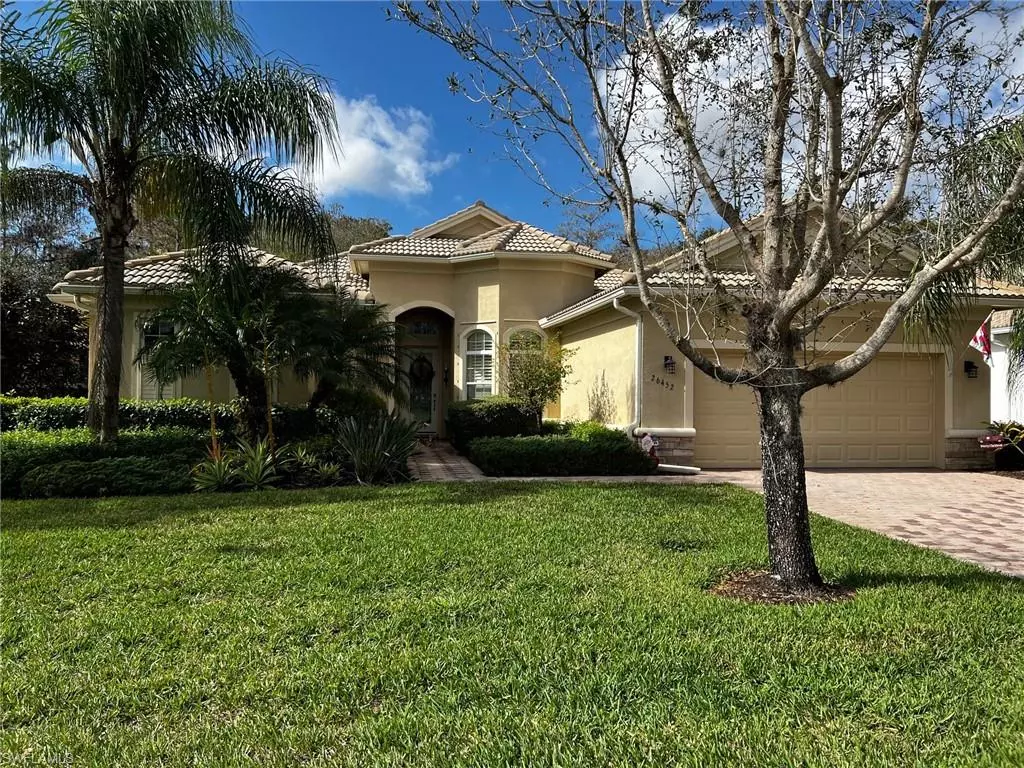$725,000
$700,000
3.6%For more information regarding the value of a property, please contact us for a free consultation.
3 Beds
3 Baths
2,564 SqFt
SOLD DATE : 02/28/2022
Key Details
Sold Price $725,000
Property Type Single Family Home
Sub Type Ranch,Single Family Residence
Listing Status Sold
Purchase Type For Sale
Square Footage 2,564 sqft
Price per Sqft $282
Subdivision Emory Oaks
MLS Listing ID 221088617
Sold Date 02/28/22
Bedrooms 3
Full Baths 2
Half Baths 1
HOA Fees $431/qua
HOA Y/N Yes
Originating Board Bonita Springs
Year Built 2011
Annual Tax Amount $4,738
Tax Year 2020
Lot Size 9,321 Sqft
Acres 0.214
Property Description
A beautiful and newer single family home awaits in Emory Oaks at Hawthorne. Enjoy the privacy and peace of a quiet preserve lot from an expansive screened in lanai with room for pool. Spacious floor plan and open kitchen offer a modern layout ideal for entertaining with formal dining, casual breakfast nook, eat-in bar, as well as living and bedrooms with tranquil preserve views. Updated finishes throughout include granite counters, stainless steel appliances, tray ceilings, and tile and wood flooring. An inviting master suite offers plenty of room for seating area along with impressive walk in closet space and luxurious center bath in front of walk-through shower with dual shower heads, and his and her vanities. Home also includes electric hurricane screens. Hawthorne is a gated community where residents enjoy two clubhouses, two community pools and spas, two fitness rooms, two community rooms, two tennis courts, eight lakes, and countless social events and activities. Centrally located in Bonita Springs close to all the best shopping and dining. Professional pictures coming soon.
Location
State FL
County Lee
Area Hawthorne
Zoning MPD
Rooms
Bedroom Description Master BR Ground,Split Bedrooms
Dining Room Breakfast Bar, Eat-in Kitchen, Formal
Kitchen Pantry
Interior
Interior Features Foyer, French Doors, Pantry, Smoke Detectors, Tray Ceiling(s), Vaulted Ceiling(s), Walk-In Closet(s), Window Coverings
Heating Central Electric
Flooring Tile, Wood
Equipment Auto Garage Door, Dishwasher, Disposal, Dryer, Microwave, Range, Refrigerator/Icemaker, Security System, Smoke Detector, Washer
Furnishings Unfurnished
Fireplace No
Window Features Window Coverings
Appliance Dishwasher, Disposal, Dryer, Microwave, Range, Refrigerator/Icemaker, Washer
Heat Source Central Electric
Exterior
Exterior Feature Screened Lanai/Porch
Garage Driveway Paved, Attached
Garage Spaces 2.0
Pool Community
Community Features Clubhouse, Pool, Fitness Center, Gated, Tennis Court(s)
Amenities Available Clubhouse, Pool, Spa/Hot Tub, Fitness Center
Waterfront No
Waterfront Description None
View Y/N Yes
View Landscaped Area, Preserve
Roof Type Tile
Street Surface Paved
Porch Patio
Total Parking Spaces 2
Garage Yes
Private Pool No
Building
Lot Description Regular
Building Description Concrete Block,Stucco, DSL/Cable Available
Story 1
Water Central
Architectural Style Ranch, Single Family
Level or Stories 1
Structure Type Concrete Block,Stucco
New Construction No
Schools
Elementary Schools School Choice
Middle Schools School Choice
High Schools School Choice
Others
Pets Allowed Yes
Senior Community No
Tax ID 26-47-25-B2-01700.1140
Ownership Single Family
Security Features Security System,Smoke Detector(s),Gated Community
Read Less Info
Want to know what your home might be worth? Contact us for a FREE valuation!

Our team is ready to help you sell your home for the highest possible price ASAP

Bought with John R Wood Properties
GET MORE INFORMATION

Realtor® Associate | License ID: 3258725
+1(239) 821-0336 | srubino@amerivestrealty.com


