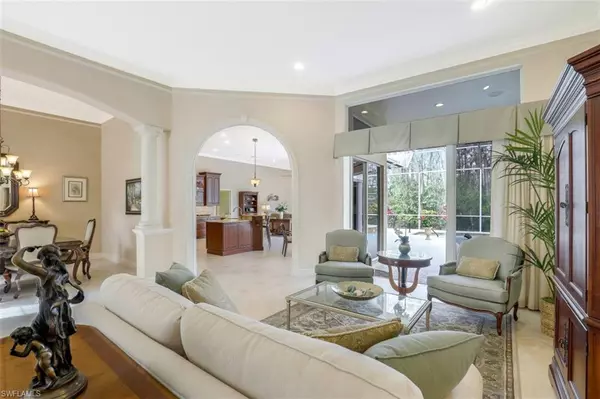$1,540,000
$1,675,000
8.1%For more information regarding the value of a property, please contact us for a free consultation.
3 Beds
4 Baths
3,023 SqFt
SOLD DATE : 03/02/2022
Key Details
Sold Price $1,540,000
Property Type Single Family Home
Sub Type Ranch,Single Family Residence
Listing Status Sold
Purchase Type For Sale
Square Footage 3,023 sqft
Price per Sqft $509
Subdivision Longlake
MLS Listing ID 222005302
Sold Date 03/02/22
Bedrooms 3
Full Baths 3
Half Baths 1
HOA Y/N Yes
Originating Board Bonita Springs
Year Built 1995
Annual Tax Amount $9,062
Tax Year 2020
Lot Size 0.424 Acres
Acres 0.424
Property Description
Nestled on a quiet cul-de-sac, this beautifully updated home is a private tropical oasis. This tranquil home is adjacent to the largest natural preserve in Pelican Landing and surrounded by colorful tropical landscaping. Main living areas are open with abundant natural light, high ceilings and pool views. Custom cabinetry, architectural features, window coverings, beautiful furnishings and neutral tones create a feeling of casual elegance. Home has 3 bedrooms, den, 3.5 baths and large 3-car garage. Spacious kitchen has custom cabinetry, granite counters, induction cooktop, stainless steel appliances, and beverage chiller. Family room has wood burning fireplace, built-in entertainment center with surround sound and dry bar with wine rack. Master suite has 2 customized walk-in closets, spa-like Master bath with jacuzzi tub, beautiful walk-in shower, and marble countertop. Stunning executive home office with custom cabinetry, granite desktop, ample shelving and drawers. Pelican Landing has private 34-acre beach island, 12 Tennis courts, fitness center, bocce ball, pickleball, canoe/kayak park, biking and jogging trails and 36 holes of Championship Golf with memberships available.
Location
State FL
County Lee
Area Pelican Landing
Zoning RPD
Rooms
Bedroom Description Master BR Ground,Split Bedrooms
Dining Room Breakfast Room, Eat-in Kitchen, Formal
Kitchen Island, Pantry
Interior
Interior Features Built-In Cabinets, Closet Cabinets, Fireplace, Foyer, Pantry, Smoke Detectors, Wired for Sound, Volume Ceiling, Walk-In Closet(s), Window Coverings
Heating Central Electric
Flooring Carpet, Tile, Wood
Equipment Auto Garage Door, Cooktop - Electric, Dishwasher, Disposal, Dryer, Microwave, Range, Refrigerator/Icemaker, Security System, Self Cleaning Oven, Smoke Detector, Wall Oven, Washer
Furnishings Partially
Fireplace Yes
Window Features Window Coverings
Appliance Electric Cooktop, Dishwasher, Disposal, Dryer, Microwave, Range, Refrigerator/Icemaker, Self Cleaning Oven, Wall Oven, Washer
Heat Source Central Electric
Exterior
Exterior Feature Screened Lanai/Porch
Garage Attached
Garage Spaces 3.0
Pool Below Ground, Electric Heat, Pool Bath, Salt Water
Community Features Park, Fishing, Golf, Sidewalks, Street Lights, Tennis Court(s), Gated
Amenities Available Beach - Private, Beach Access, Beach Club Available, Beach Club Included, Bike And Jog Path, Bocce Court, Community Boat Dock, Community Boat Ramp, Park, Fishing Pier, Golf Course, Internet Access, Pickleball, Play Area, Private Beach Pavilion, Sidewalk, Streetlight, Tennis Court(s), Underground Utility
Waterfront Description None
View Y/N Yes
View Preserve, Trees/Woods
Roof Type Tile
Total Parking Spaces 3
Garage Yes
Private Pool Yes
Building
Lot Description Cul-De-Sac
Building Description Concrete Block,Stucco, DSL/Cable Available
Story 1
Water Central
Architectural Style Ranch, Contemporary, Single Family
Level or Stories 1
Structure Type Concrete Block,Stucco
New Construction No
Others
Pets Allowed Yes
Senior Community No
Tax ID 16-47-25-B4-0130A.0010
Ownership Single Family
Security Features Security System,Smoke Detector(s),Gated Community
Read Less Info
Want to know what your home might be worth? Contact us for a FREE valuation!

Our team is ready to help you sell your home for the highest possible price ASAP

Bought with Premiere Plus Realty Company
GET MORE INFORMATION

Realtor® Associate | License ID: 3258725
+1(239) 821-0336 | srubino@amerivestrealty.com







