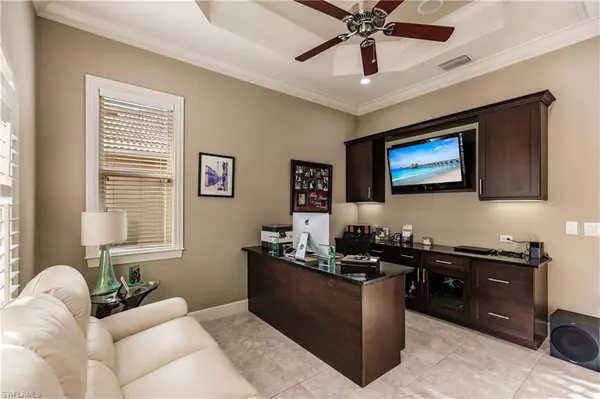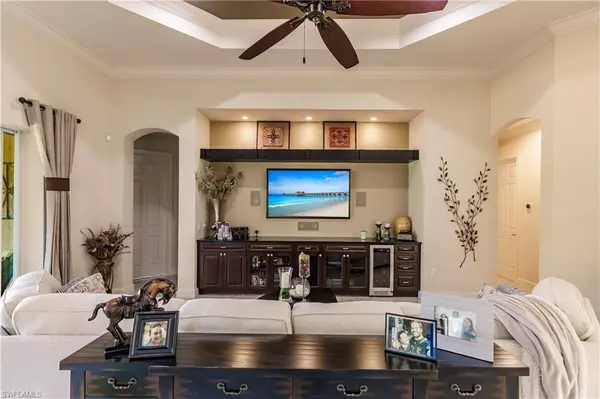$669,500
$669,500
For more information regarding the value of a property, please contact us for a free consultation.
3 Beds
2 Baths
2,153 SqFt
SOLD DATE : 04/04/2022
Key Details
Sold Price $669,500
Property Type Single Family Home
Sub Type Ranch,Single Family Residence
Listing Status Sold
Purchase Type For Sale
Square Footage 2,153 sqft
Price per Sqft $310
Subdivision Emory Oaks
MLS Listing ID 222010450
Sold Date 04/04/22
Bedrooms 3
Full Baths 2
HOA Y/N No
Originating Board Bonita Springs
Year Built 2012
Annual Tax Amount $3,309
Tax Year 2021
Lot Size 10,759 Sqft
Acres 0.247
Property Description
Here is the one you've been waiting for! Built in 2012, this 3-Bedroom plus Den home starts with the popular Longfellow floor plan from Centex, then adds spectacular custom features throughout. Built-in cabinetry, hardwood flooring, wood trim and pavers in the screened lanai, a vanity in the master bathroom, and so much more are part of the package. One visit and you'll be amazed at the layout of this 2153 square foot home. Each room, including the office conveniently located near the front door, features “exact right size” living areas - you may feel as if you designed this property yourself. It’s easy to become enchanted by the interior trim finishes and upgrades, but the outdoor living area also impresses with beautiful preserve views - there's even room for a pool. Take a moment to view the 3D virtual tour, and see what sets this home apart from others.
Location
State FL
County Lee
Area Hawthorne
Zoning MPD
Rooms
Bedroom Description Master BR Ground
Dining Room Breakfast Bar, Eat-in Kitchen
Kitchen Pantry
Interior
Interior Features Built-In Cabinets, Laundry Tub, Pantry, Smoke Detectors, Wired for Sound, Tray Ceiling(s), Walk-In Closet(s), Window Coverings
Heating Central Electric
Flooring Carpet, Tile, Wood
Equipment Auto Garage Door, Dishwasher, Dryer, Microwave, Refrigerator/Freezer, Self Cleaning Oven, Smoke Detector, Washer, Wine Cooler
Furnishings Unfurnished
Fireplace No
Window Features Window Coverings
Appliance Dishwasher, Dryer, Microwave, Refrigerator/Freezer, Self Cleaning Oven, Washer, Wine Cooler
Heat Source Central Electric
Exterior
Exterior Feature Screened Lanai/Porch
Garage Attached
Garage Spaces 2.0
Pool Community
Community Features Clubhouse, Pool, Fitness Center, Tennis Court(s), Gated
Amenities Available Clubhouse, Pool, Spa/Hot Tub, Fitness Center, Tennis Court(s), Underground Utility
Waterfront No
Waterfront Description None
View Y/N Yes
View Landscaped Area, Preserve, Trees/Woods
Roof Type Tile
Total Parking Spaces 2
Garage Yes
Private Pool No
Building
Lot Description Irregular Lot
Building Description Concrete Block,Stucco, DSL/Cable Available
Story 1
Water Central
Architectural Style Ranch, Single Family
Level or Stories 1
Structure Type Concrete Block,Stucco
New Construction No
Others
Pets Allowed With Approval
Senior Community No
Tax ID 26-47-25-B2-01700.1390
Ownership Single Family
Security Features Smoke Detector(s),Gated Community
Read Less Info
Want to know what your home might be worth? Contact us for a FREE valuation!

Our team is ready to help you sell your home for the highest possible price ASAP

Bought with William Raveis Real Estate
GET MORE INFORMATION

Realtor® Associate | License ID: 3258725
+1(239) 821-0336 | srubino@amerivestrealty.com







