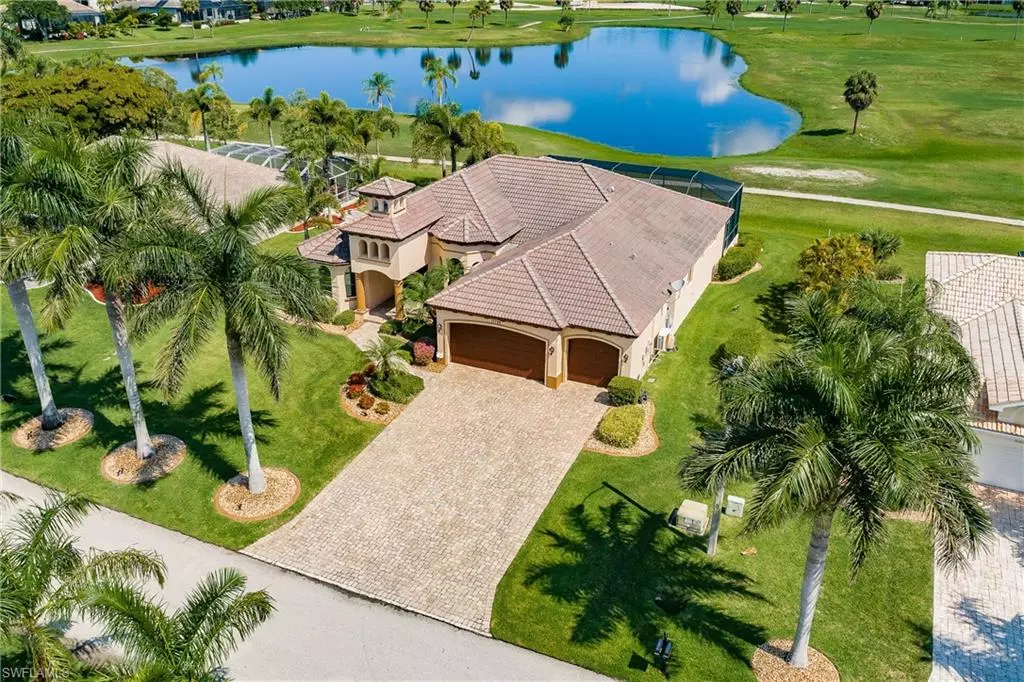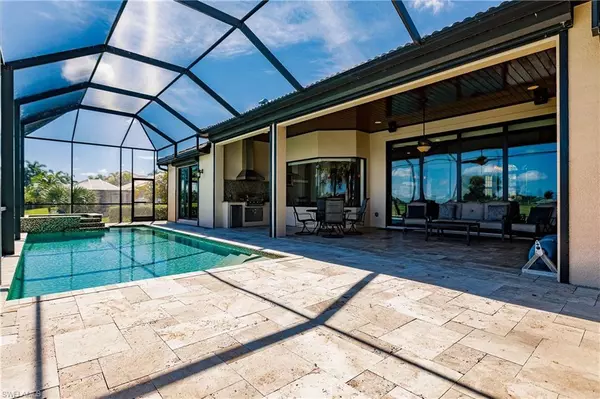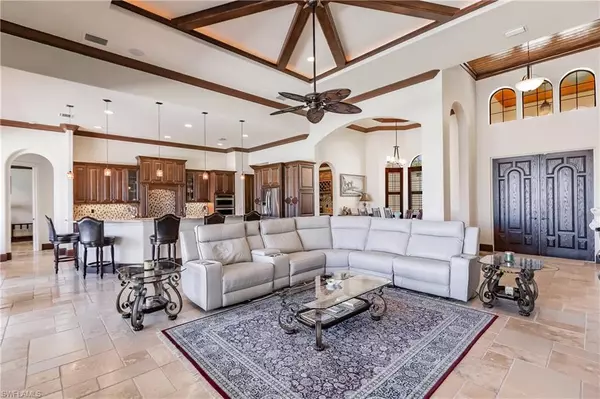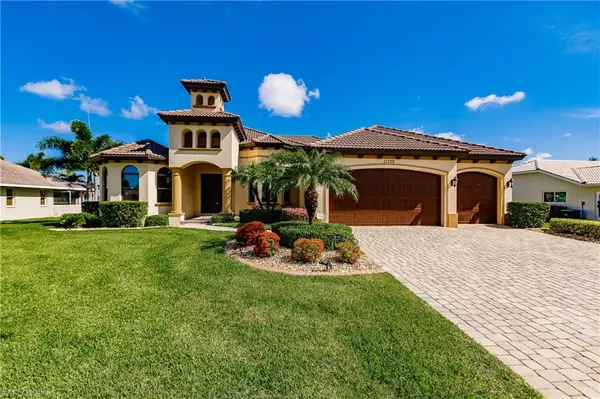$980,000
$999,900
2.0%For more information regarding the value of a property, please contact us for a free consultation.
3 Beds
3 Baths
2,612 SqFt
SOLD DATE : 07/29/2022
Key Details
Sold Price $980,000
Property Type Single Family Home
Sub Type Ranch,Single Family Residence
Listing Status Sold
Purchase Type For Sale
Square Footage 2,612 sqft
Price per Sqft $375
Subdivision Royal Tee Country Club Estates
MLS Listing ID 222050613
Sold Date 07/29/22
Bedrooms 3
Full Baths 3
HOA Y/N No
Originating Board Florida Gulf Coast
Year Built 2013
Annual Tax Amount $6,424
Tax Year 2021
Lot Size 0.290 Acres
Acres 0.29
Property Description
Meticulously maintained Estate Pool/Spa home in the Prestigious Cape Royal Golf Club Community. This stunning home has 3 bedrooms, den w/coffered ceiling, 3 full baths & a 3 car garage with gorgeous views of the lake and golf course. This home was built for entertaining with it's massive kitchen, living area & huge patio/pool area w/an outdoor kitchen. The master bedroom showcases a floor to ceiling travertine shower, jacuzzi tub, large walk in closet & dual sink vanity. Other features include all travertine tile flooring throughout, granite countertops, coffered ceilings, crown molding, Tuscan wood ceiling in the living room, soft close cabinets, impact windows, 8 camera security system, storm smart screens on lanai, 14' ceilings, wood plantation shutters, butlers pantry plus more. Sellers updates include: poly coating on garage floor, air conditioning in garage, separate well for sprinkler system, pool heater & pool pump 2021, exterior paint 2022, main air conditioner 2021, continuous curbing w/rocks & hood & fan were added to the outdoor kitchen. Cape Royal offers a 27 hole public golf course, pickleball, tennis, bocce ball, clubhouse w/a restaurant plus low HOA fees. A Must See
Location
State FL
County Lee
Area Cape Royal
Zoning R1-G
Rooms
Bedroom Description Master BR Ground,Split Bedrooms
Dining Room Breakfast Bar, Eat-in Kitchen, Formal
Kitchen Island, Pantry
Interior
Interior Features Bar, Coffered Ceiling(s), Foyer, Laundry Tub, Pantry, Wired for Sound, Tray Ceiling(s), Volume Ceiling, Walk-In Closet(s), Wet Bar, Window Coverings
Heating Central Electric
Flooring Tile
Equipment Auto Garage Door, Cooktop - Electric, Dishwasher, Disposal, Dryer, Microwave, Range, Refrigerator/Icemaker, Security System, Smoke Detector, Washer, Wine Cooler
Furnishings Furnished
Fireplace No
Window Features Window Coverings
Appliance Electric Cooktop, Dishwasher, Disposal, Dryer, Microwave, Range, Refrigerator/Icemaker, Washer, Wine Cooler
Heat Source Central Electric
Exterior
Exterior Feature Screened Lanai/Porch, Outdoor Kitchen
Garage Attached
Garage Spaces 3.0
Pool Below Ground, Concrete, Electric Heat, Screen Enclosure
Community Features Clubhouse, Golf, Putting Green, Restaurant, Street Lights, Tennis Court(s), Gated
Amenities Available Bocce Court, Clubhouse, Golf Course, Pickleball, Putting Green, Restaurant, Streetlight, Tennis Court(s), Underground Utility
Waterfront Description Lake
View Y/N Yes
View Golf Course, Lake, Water
Roof Type Tile
Street Surface Paved
Total Parking Spaces 3
Garage Yes
Private Pool Yes
Building
Lot Description Golf Course
Building Description Concrete Block,Stucco, DSL/Cable Available
Story 1
Sewer Septic Tank
Water Central
Architectural Style Ranch, Single Family
Level or Stories 1
Structure Type Concrete Block,Stucco
New Construction No
Others
Pets Allowed Yes
Senior Community No
Tax ID 29-44-23-01-0000B.0700
Ownership Single Family
Security Features Security System,Smoke Detector(s),Gated Community
Read Less Info
Want to know what your home might be worth? Contact us for a FREE valuation!

Our team is ready to help you sell your home for the highest possible price ASAP

Bought with RE/MAX Trend
GET MORE INFORMATION

Realtor® Associate | License ID: 3258725
+1(239) 821-0336 | srubino@amerivestrealty.com







