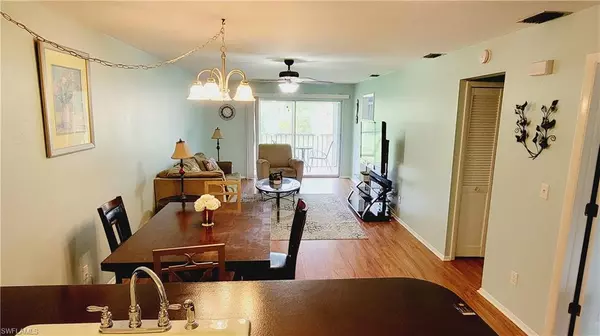$187,000
$195,000
4.1%For more information regarding the value of a property, please contact us for a free consultation.
2 Beds
2 Baths
995 SqFt
SOLD DATE : 02/03/2023
Key Details
Sold Price $187,000
Property Type Single Family Home
Sub Type 2 Story,Low Rise (1-3)
Listing Status Sold
Purchase Type For Sale
Square Footage 995 sqft
Price per Sqft $187
Subdivision Royal Hawaiian Club
MLS Listing ID 222043239
Sold Date 02/03/23
Bedrooms 2
Full Baths 2
Condo Fees $318/mo
HOA Y/N No
Originating Board Florida Gulf Coast
Year Built 1984
Annual Tax Amount $1,860
Tax Year 2021
Property Description
Looking for affordability and a well-kept community? Look no further than Royal Hawaiian Club! There is a pride of ownership in this well-maintained development. Enjoy 2 heated pools with a BBQ and Gazebo! This second-floor 2 bedroom, 2 bath condo with a Lakeview is a great home for snowbirds, investment property, or year-round living. Enjoy the relaxing sound of the fountain from your screened lanai and the owner's main bedroom. Enjoy a full-size washer and dryer located (Washer is new). Park under the carport right in front of the condo to keep your car nice and cool. Low monthly condo fee of $280 and includes water! The Master Suite features a large walk-in closet and a water view! Conveniently located close to shopping, restaurants, churches, and public transportation is nearby. Is NOT A 55+ Community. Seasonal Rentals Of 30 To 120 Days are permitted. Annual Rentals Are allowed but restricted. *Condo can be sold furnished* NEW A/C and DISHWASHER. NEW ROOF IN THE PROCESS OF BEING COMPLETED.
Location
State FL
County Lee
Area Royal Hawaiian Club
Rooms
Bedroom Description Split Bedrooms
Dining Room Dining - Living
Kitchen Pantry
Interior
Interior Features Pantry, Smoke Detectors, Walk-In Closet(s), Window Coverings
Heating Central Electric
Flooring Carpet, Vinyl
Equipment Dishwasher, Dryer, Microwave, Range, Refrigerator, Self Cleaning Oven, Smoke Detector, Washer
Furnishings Unfurnished
Fireplace No
Window Features Window Coverings
Appliance Dishwasher, Dryer, Microwave, Range, Refrigerator, Self Cleaning Oven, Washer
Heat Source Central Electric
Exterior
Exterior Feature Screened Lanai/Porch
Garage 1 Assigned, Guest, Detached Carport
Carport Spaces 1
Pool Community
Community Features Pool, Sidewalks
Amenities Available Barbecue, Bike Storage, Pool, Play Area, Sidewalk
Waterfront Yes
Waterfront Description Lake
View Y/N Yes
View Lake, Landscaped Area
Roof Type Shingle
Street Surface Paved
Porch Patio
Total Parking Spaces 1
Garage No
Private Pool No
Building
Lot Description Zero Lot Line
Story 2
Water Central
Architectural Style Two Story, Low Rise (1-3)
Level or Stories 2
Structure Type Concrete Block,Stucco
New Construction No
Others
Pets Allowed Limits
Senior Community No
Pet Size 20
Tax ID 05-44-24-C3-00500.5110
Ownership Condo
Security Features Smoke Detector(s)
Num of Pet 1
Read Less Info
Want to know what your home might be worth? Contact us for a FREE valuation!

Our team is ready to help you sell your home for the highest possible price ASAP

Bought with Tudor Villas Realty Corp
GET MORE INFORMATION

Realtor® Associate | License ID: 3258725
+1(239) 821-0336 | srubino@amerivestrealty.com







