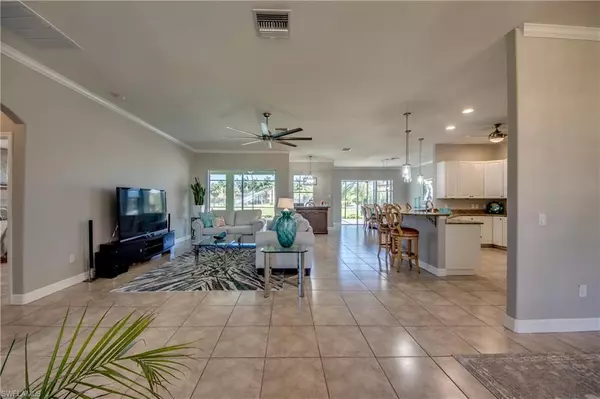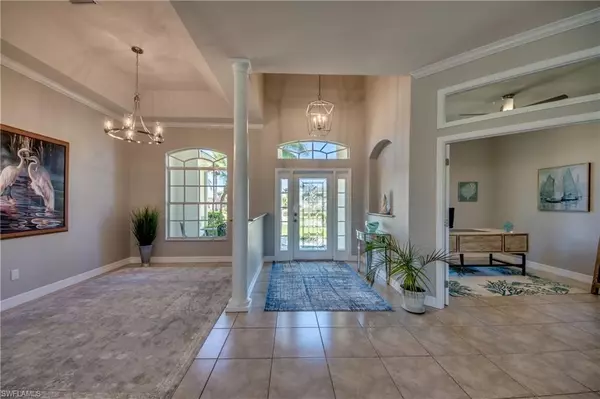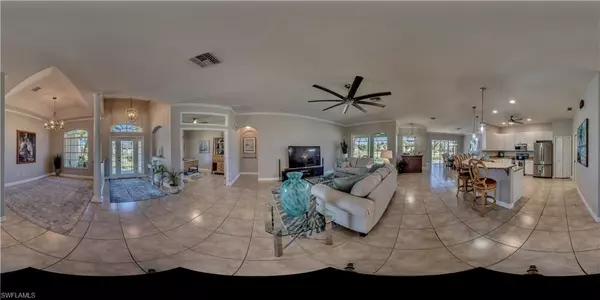$695,000
$725,000
4.1%For more information regarding the value of a property, please contact us for a free consultation.
3 Beds
2 Baths
2,292 SqFt
SOLD DATE : 05/05/2023
Key Details
Sold Price $695,000
Property Type Single Family Home
Sub Type Ranch,Single Family Residence
Listing Status Sold
Purchase Type For Sale
Square Footage 2,292 sqft
Price per Sqft $303
Subdivision Royal Tee Country Club Estates
MLS Listing ID 222042265
Sold Date 05/05/23
Bedrooms 3
Full Baths 2
HOA Y/N No
Originating Board Florida Gulf Coast
Year Built 2004
Annual Tax Amount $6,251
Tax Year 2021
Lot Size 0.298 Acres
Acres 0.298
Property Description
This Big Beautiful Home has been completely remodeled inside, with a New Roof, and Furnished to Sell now! Cape Royal Country Club Estates is Cape Coral's Premier Golf Course Community. Enter the Gates to the amazing Private Drive lined with Big Beautiful Royal Palms. This home has a clear view of the 5th Green. Watch Golfers and sip coffee or cocktails on your Private Lanai with outdoor Kitchen/Bar area. Fresh Paint and Window coverings are just some of the new upgrades. The Pool Cage was Damaged in the Storm and completely removed for now, and the New Tile Roof is a big BIG Value !
Cape Royal is an amazing Golf and Social Community in Cape Coral, FL. Many different types of Golf Course Memberships are available. But not mandatory. This means a very low HOA fee for such an amazing community! The Paver Driveway leads to a spacious 3-car Garage, and the Beautiful Canary Palm welcomes you home everyday. With an Open Concept Floorplan, this is a great Family Home, Entertainment Home, or Vacation Home. And it is just minutes from the World Class Beaches of SW Florida!
Location
State FL
County Lee
Area Cape Royal
Zoning R1-G
Rooms
Bedroom Description First Floor Bedroom,Master BR Ground,Split Bedrooms
Dining Room Breakfast Bar, Dining - Family, Formal
Interior
Interior Features Bar, Built-In Cabinets, Closet Cabinets, Foyer, Pantry, Vaulted Ceiling(s), Walk-In Closet(s), Window Coverings
Heating Central Electric
Flooring Tile
Equipment Auto Garage Door, Dishwasher, Disposal, Dryer, Grill - Gas, Microwave, Range, Refrigerator/Freezer, Washer, Washer/Dryer Hookup
Furnishings Turnkey
Fireplace No
Window Features Window Coverings
Appliance Dishwasher, Disposal, Dryer, Grill - Gas, Microwave, Range, Refrigerator/Freezer, Washer
Heat Source Central Electric
Exterior
Exterior Feature Open Porch/Lanai, Screened Lanai/Porch, Outdoor Kitchen
Garage Attached
Garage Spaces 3.0
Pool Pool/Spa Combo, Below Ground, Concrete
Community Features Clubhouse, Golf, Putting Green, Restaurant, Street Lights, Tennis Court(s), Gated
Amenities Available Bocce Court, Clubhouse, Golf Course, Pickleball, Private Membership, Putting Green, Restaurant, Streetlight, Tennis Court(s), Underground Utility
Waterfront Description None
View Y/N Yes
View Golf Course
Roof Type Tile
Porch Deck
Total Parking Spaces 3
Garage Yes
Private Pool Yes
Building
Lot Description Regular
Building Description Concrete Block,Stucco, DSL/Cable Available
Story 1
Sewer Septic Tank
Water Assessment Paid, Central
Architectural Style Ranch, Single Family
Level or Stories 1
Structure Type Concrete Block,Stucco
New Construction No
Others
Pets Allowed Yes
Senior Community No
Tax ID 20-44-23-01-0000A.2020
Ownership Single Family
Security Features Gated Community
Read Less Info
Want to know what your home might be worth? Contact us for a FREE valuation!

Our team is ready to help you sell your home for the highest possible price ASAP

Bought with Redfin Corporation
GET MORE INFORMATION

Realtor® Associate | License ID: 3258725
+1(239) 821-0336 | srubino@amerivestrealty.com







