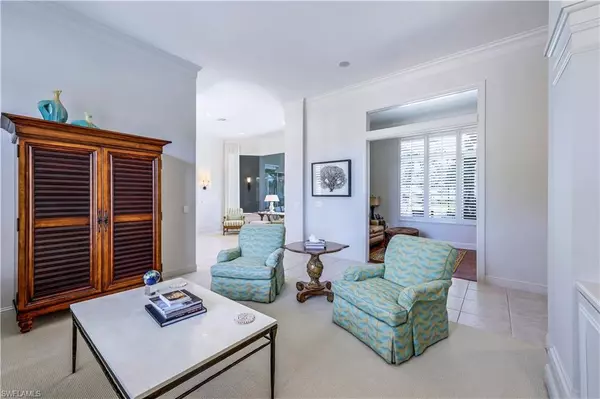$2,075,000
$2,075,000
For more information regarding the value of a property, please contact us for a free consultation.
4 Beds
4 Baths
3,414 SqFt
SOLD DATE : 06/30/2023
Key Details
Sold Price $2,075,000
Property Type Single Family Home
Sub Type Single Family Residence
Listing Status Sold
Purchase Type For Sale
Square Footage 3,414 sqft
Price per Sqft $607
Subdivision Waterside
MLS Listing ID 223021514
Sold Date 06/30/23
Bedrooms 4
Full Baths 3
Half Baths 1
HOA Y/N Yes
Originating Board Bonita Springs
Year Built 1997
Annual Tax Amount $12,287
Tax Year 2021
Lot Size 0.391 Acres
Acres 0.391
Property Description
You won't believe this one of a kind custom designed home by Kingon Homes with 4 bedrooms, 3 1/2 baths, Den, 3 car garage and that sought after separate Guest Cabana that your guests will fight over. Volume ceilings, Updated Gourmet Kitchen with new quartz countertops, grey shaker cabinets, walk in pantry, Butlers Pantry with wine chiller and Formal dining. At every turn there are unique features that make this home so special. Large Master suite with lake views, two walk in closets and resort style master bath with his & Her vanities and custom walk around shower and tub. Sweeping Lake views from almost every room. New wood flooring in all bedrooms, Dining, Kitchen and Family room. Large, covered Lanai with Outdoor Kitchen gas grill, negative edge pool, and panoramic lake views. Brand new roof going on as permitted within the next 30 days. New A/C. Pelican Landing is situated on 2400 acres, west of U.S. 41 and nestled along Estero Bay. Only community with Private 34 acre Beach Island, 12 Tennis courts and full time Tennis director, Canoe & Kayak Club, Fitness Center, Pickleball, Bocce ball. 36 Holes of Championship golf with Golf & social memberships with waiting lists.
Location
State FL
County Lee
Area Pelican Landing
Zoning RPD
Rooms
Bedroom Description Master BR Ground,Master BR Sitting Area,Split Bedrooms
Dining Room Breakfast Bar, Eat-in Kitchen, Formal
Kitchen Island, Walk-In Pantry
Interior
Interior Features Built-In Cabinets, Foyer, Laundry Tub, Pantry, Smoke Detectors, Volume Ceiling, Walk-In Closet(s), Window Coverings
Heating Central Electric
Flooring Tile, Wood
Equipment Auto Garage Door, Cooktop - Electric, Dishwasher, Disposal, Dryer, Grill - Gas, Microwave, Range, Refrigerator/Icemaker, Security System, Self Cleaning Oven, Smoke Detector, Washer, Wine Cooler
Furnishings Partially
Fireplace No
Window Features Window Coverings
Appliance Electric Cooktop, Dishwasher, Disposal, Dryer, Grill - Gas, Microwave, Range, Refrigerator/Icemaker, Self Cleaning Oven, Washer, Wine Cooler
Heat Source Central Electric
Exterior
Exterior Feature Screened Lanai/Porch, Outdoor Kitchen
Garage Driveway Paved, Attached
Garage Spaces 3.0
Pool Below Ground, Electric Heat
Community Features Golf, Sidewalks, Street Lights, Tennis Court(s), Gated
Amenities Available Beach - Private, Beach Access, Beach Club Available, Beach Club Included, Bike And Jog Path, Bocce Court, Community Boat Ramp, Community Room, Golf Course, Guest Room, Internet Access, Pickleball, Play Area, Private Beach Pavilion, Sidewalk, Streetlight, Tennis Court(s), Underground Utility
Waterfront Yes
Waterfront Description Lake
View Y/N Yes
View Lake
Roof Type Tile
Total Parking Spaces 3
Garage Yes
Private Pool Yes
Building
Lot Description Cul-De-Sac
Building Description Concrete Block,Stucco, DSL/Cable Available
Story 1
Water Central
Architectural Style Contemporary, Single Family
Level or Stories 1
Structure Type Concrete Block,Stucco
New Construction No
Others
Pets Allowed Yes
Senior Community No
Tax ID 09-47-25-E4-21000.0290
Ownership Single Family
Security Features Security System,Smoke Detector(s),Gated Community
Read Less Info
Want to know what your home might be worth? Contact us for a FREE valuation!

Our team is ready to help you sell your home for the highest possible price ASAP

Bought with Premier Sotheby's Int'l Realty
GET MORE INFORMATION

Realtor® Associate | License ID: 3258725
+1(239) 821-0336 | srubino@amerivestrealty.com







