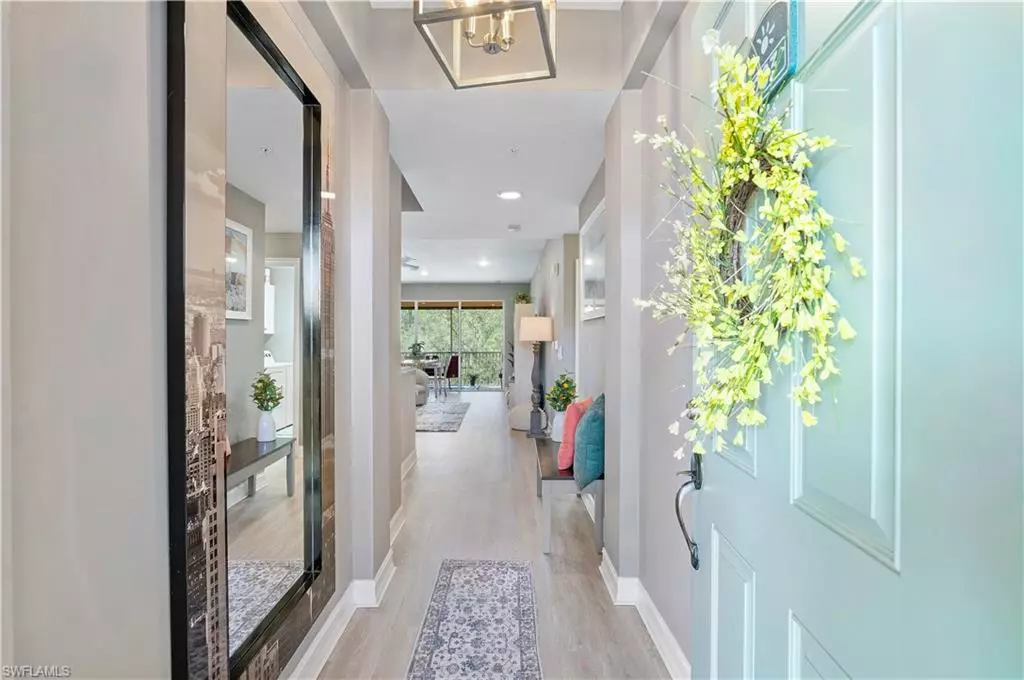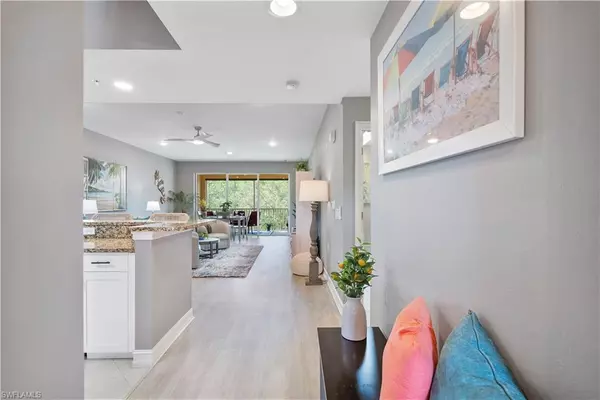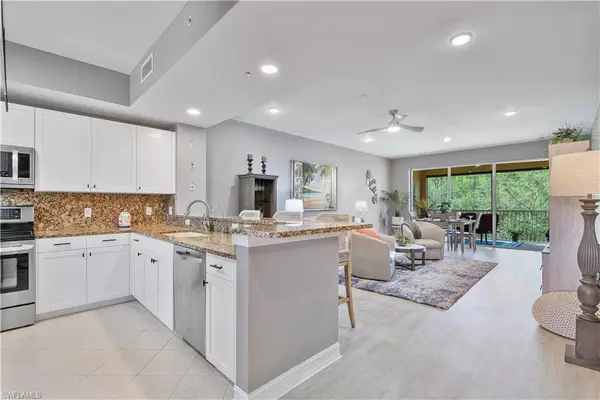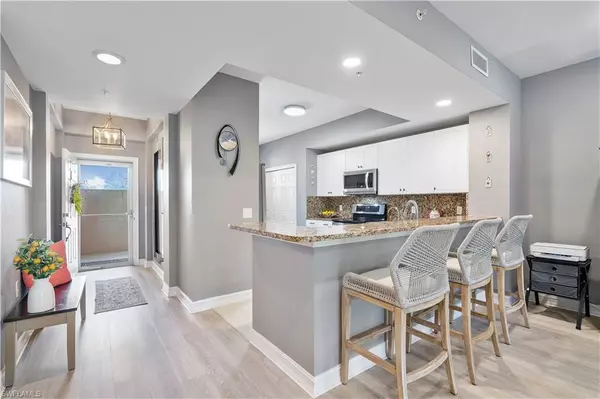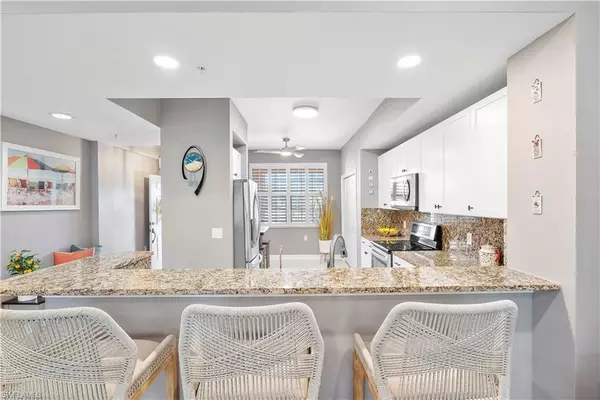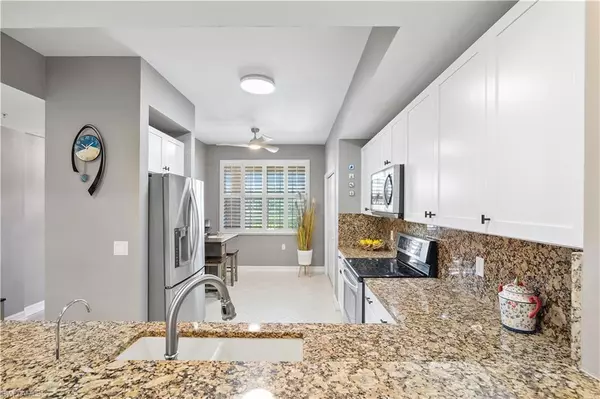$325,000
$325,000
For more information regarding the value of a property, please contact us for a free consultation.
2 Beds
2 Baths
1,248 SqFt
SOLD DATE : 08/31/2023
Key Details
Sold Price $325,000
Property Type Condo
Sub Type Apartment,Mid Rise (4-7)
Listing Status Sold
Purchase Type For Sale
Square Footage 1,248 sqft
Price per Sqft $260
Subdivision Siena
MLS Listing ID 223049393
Sold Date 08/31/23
Bedrooms 2
Full Baths 2
Condo Fees $945/qua
HOA Y/N Yes
Originating Board Florida Gulf Coast
Year Built 2005
Annual Tax Amount $3,955
Tax Year 2022
Property Description
Welcome to 10520 Amiata Way #203, a charming 2-br 2-bath condo nestled within the serene Siena at Pelican Preserve community in Fort Myers, Florida. This residence offers a tranquil retreat surrounded by a picturesque, wooded preserve. Step inside to discover a beautifully renovated kitchen, accentuating the coastal appeal. The condo features impact windows and doors, ensuring peace-of-mind while providing an abundance of natural light. The plantation shutters add a touch of elegance throughout. Pelican Preserve is renowned for its exceptional amenities and resort-style living experience. Take advantage of the stunning swimming pools, including a indoor lap pool, perfect for an invigorating workout. Enjoy a round of golf at the meticulously maintained golf course or indulge in friendly competition on the tennis or pickleball courts. Relax and enjoy friends at the clubhouse or restaurants or destress at the fitness center. Don't miss the opportunity to call this exquisite condo your own. Embrace the luxurious lifestyle and immerse yourself in the abundance of amenities that Siena at Pelican Preserve has to offer.
Location
State FL
County Lee
Area Pelican Preserve
Rooms
Bedroom Description Split Bedrooms
Dining Room Dining - Family, Eat-in Kitchen, Formal
Kitchen Pantry
Interior
Interior Features Built-In Cabinets, Custom Mirrors, Fire Sprinkler, Pantry, Smoke Detectors, Volume Ceiling, Window Coverings
Heating Central Electric
Flooring Concrete, Tile, Vinyl
Equipment Dishwasher, Disposal, Dryer, Microwave, Range, Refrigerator/Icemaker, Reverse Osmosis, Self Cleaning Oven, Smoke Detector, Washer, Washer/Dryer Hookup, Water Treatment Owned
Furnishings Furnished
Fireplace No
Window Features Window Coverings
Appliance Dishwasher, Disposal, Dryer, Microwave, Range, Refrigerator/Icemaker, Reverse Osmosis, Self Cleaning Oven, Washer, Water Treatment Owned
Heat Source Central Electric
Exterior
Exterior Feature Screened Lanai/Porch, Storage, Tennis Court(s)
Garage 1 Assigned, Covered, Driveway Paved, Guest, Paved, Detached Carport
Carport Spaces 1
Pool Community
Community Features Clubhouse, Park, Pool, Dog Park, Fitness Center, Fishing, Golf, Lakefront Beach, Putting Green, Restaurant, Sidewalks, Street Lights, Tennis Court(s), Gated
Amenities Available Bike And Jog Path, Billiard Room, Boat Storage, Bocce Court, Business Center, Cabana, Clubhouse, Park, Pool, Community Room, Spa/Hot Tub, Dog Park, Fitness Center, Fishing Pier, Full Service Spa, Golf Course, Hobby Room, Internet Access, Lakefront Beach, Library, Pickleball, Private Membership, Putting Green, Restaurant, Sauna, Sidewalk, Streetlight, Tennis Court(s), Theater, Trash Chute, Underground Utility
Waterfront Description None
View Y/N Yes
View Landscaped Area, Preserve, Trees/Woods
Roof Type Tile
Street Surface Paved
Porch Patio
Total Parking Spaces 1
Garage No
Private Pool No
Building
Lot Description Regular
Building Description Concrete Block,Stucco, DSL/Cable Available
Story 1
Water Central
Architectural Style Apartment, Mid Rise (4-7)
Level or Stories 1
Structure Type Concrete Block,Stucco
New Construction No
Schools
Elementary Schools School Choice
Middle Schools School Choice
High Schools School Choice
Others
Pets Allowed Limits
Senior Community No
Tax ID 35-44-25-P4-02202.0203
Ownership Condo
Security Features Smoke Detector(s),Gated Community,Fire Sprinkler System
Num of Pet 2
Read Less Info
Want to know what your home might be worth? Contact us for a FREE valuation!

Our team is ready to help you sell your home for the highest possible price ASAP

Bought with MVP Realty Associates LLC
GET MORE INFORMATION

Realtor® Associate | License ID: 3258725
+1(239) 821-0336 | srubino@amerivestrealty.com


