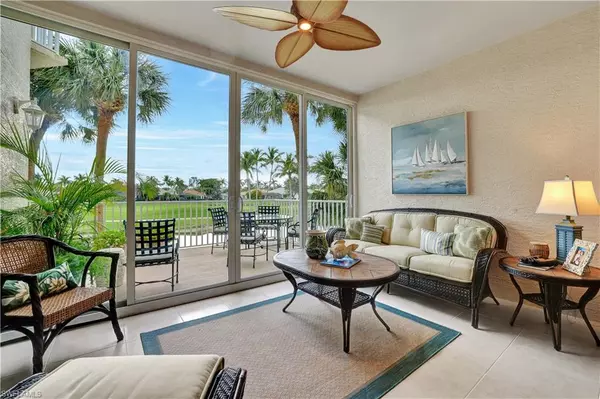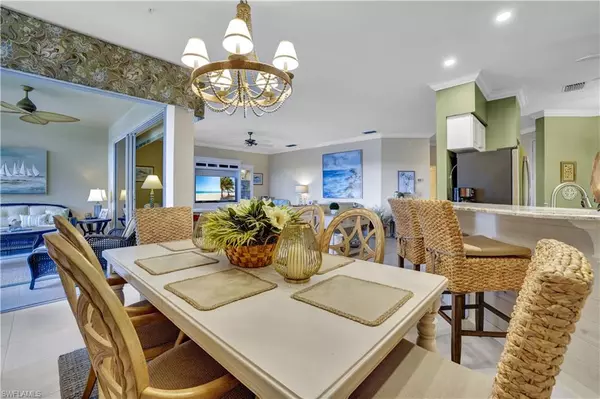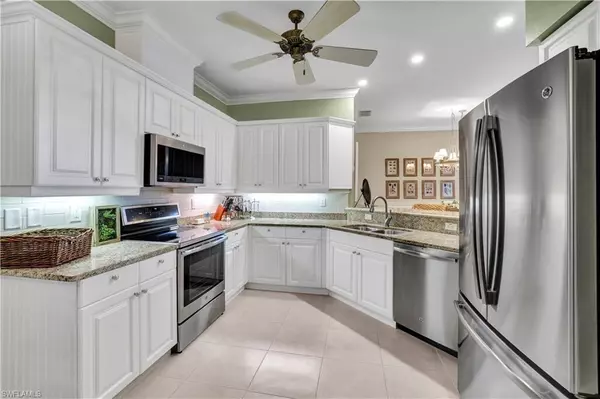$885,000
$900,000
1.7%For more information regarding the value of a property, please contact us for a free consultation.
3 Beds
2 Baths
1,964 SqFt
SOLD DATE : 04/29/2024
Key Details
Sold Price $885,000
Property Type Condo
Sub Type Mid Rise (4-7)
Listing Status Sold
Purchase Type For Sale
Square Footage 1,964 sqft
Price per Sqft $450
Subdivision Clermont
MLS Listing ID 224015174
Sold Date 04/29/24
Bedrooms 3
Full Baths 2
Condo Fees $2,825/qua
HOA Y/N Yes
Originating Board Naples
Year Built 2000
Annual Tax Amount $6,676
Tax Year 2023
Property Description
C14598 - Beautifully updated first floor Clermont condo, with a spectacular southwestern view, of the Pelican Marsh Golf Course. Glass sliders on lanai for indoor/outdoor space AND AN OPEN TERRACE!! This unit is a must see to truly appreciate. A 2 car attached garage makes this condo feel as though it is a single family home, with lock-and-go ease. Bathrooms have been updated with raised sinks/toilets and increased storage. There is a jetted tub in the owners bath. Kitchen has stainless appliances, newer lighting and designer trim. Shiplap trim is gorgeously done throughout the home. There is ample storage in the walk-in closets and the large garage. Pelican Marsh is centrally located in North Naples and Clermont is located within walking distance to the Courtside Restaurant and the Community Center. Within the community, there is tennis, Pickleball, bocce, attended fitness, and too many activities to list. Shopping, beaches and Mercato are within a short drive or a bike ride.
Location
State FL
County Collier
Area Na12 - N/O Vanderbilt Bch Rd W/O
Direction Access through 41 and Vanderbilt gates only. From Pelican Marsh Blvd, turn into Clermont. Take immediate Left turn. Follow to stop sign. Bldg 1600 is directly straight. Park in guest parking. Take center walkway, unit 104 is unit on the right hand side, past elevator.
Rooms
Dining Room Breakfast Bar, Dining - Family, Eat-in Kitchen
Kitchen Pantry
Interior
Interior Features Common Elevator, Split Bedrooms, Wired for Data, Tray Ceiling(s), Walk-In Closet(s)
Heating Central Electric
Cooling Central Electric
Flooring Carpet, Tile, Vinyl
Window Features Single Hung,Window Coverings
Appliance Dishwasher, Disposal, Dryer, Microwave, Range, Refrigerator/Icemaker, Self Cleaning Oven, Washer
Exterior
Garage Spaces 2.0
Community Features Golf Non Equity, Basketball, Bike And Jog Path, Bocce Court, Pool, Community Room, Community Spa/Hot tub, Fitness Center, Fitness Center Attended, Pickleball, Playground, Restaurant, Sidewalks, Gated
Utilities Available Underground Utilities, Cable Available
Waterfront No
Waterfront Description None
View Y/N Yes
View Golf Course, Pond
Roof Type Built-Up or Flat,Metal
Street Surface Paved
Porch Open Porch/Lanai, Deck
Garage Yes
Private Pool No
Building
Lot Description On Golf Course
Building Description Concrete Block,Stucco, Elevator
Faces Access through 41 and Vanderbilt gates only. From Pelican Marsh Blvd, turn into Clermont. Take immediate Left turn. Follow to stop sign. Bldg 1600 is directly straight. Park in guest parking. Take center walkway, unit 104 is unit on the right hand side, past elevator.
Sewer Central
Water Central
Structure Type Concrete Block,Stucco
New Construction No
Schools
Elementary Schools Pelican Marsh Elementary
Middle Schools Pine Ridge Middle
High Schools Barron Collier High School
Others
HOA Fee Include Cable TV,Internet,Maintenance Grounds,Manager,Pest Control Exterior,Pest Control Interior,Rec Facilities,Reserve,Street Lights,Street Maintenance,Trash,Water
Tax ID 26110001999
Ownership Condo
Security Features Smoke Detector(s),Fire Sprinkler System,Smoke Detectors
Acceptable Financing Buyer Finance/Cash, Buyer Pays Title
Listing Terms Buyer Finance/Cash, Buyer Pays Title
Read Less Info
Want to know what your home might be worth? Contact us for a FREE valuation!

Our team is ready to help you sell your home for the highest possible price ASAP
Bought with John R Wood Properties
GET MORE INFORMATION

Realtor® Associate | License ID: 3258725
+1(239) 821-0336 | srubino@amerivestrealty.com







