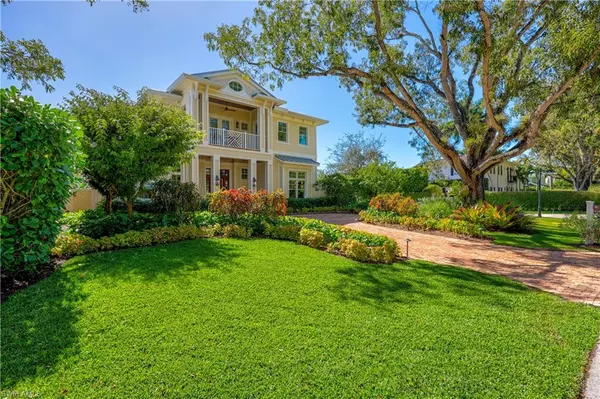$13,250,000
$13,995,000
5.3%For more information regarding the value of a property, please contact us for a free consultation.
5 Beds
7 Baths
4,978 SqFt
SOLD DATE : 05/02/2024
Key Details
Sold Price $13,250,000
Property Type Single Family Home
Sub Type Single Family Residence
Listing Status Sold
Purchase Type For Sale
Square Footage 4,978 sqft
Price per Sqft $2,661
Subdivision Olde Naples
MLS Listing ID 224013966
Sold Date 05/02/24
Style Traditional
Bedrooms 5
Full Baths 5
Half Baths 2
Originating Board Naples
Year Built 2019
Annual Tax Amount $42,424
Tax Year 2023
Lot Size 0.280 Acres
Acres 0.28
Property Description
This stunning luxury home epitomizes the Naples lifestyle and is located just steps to sugar sand beaches and blocks to 5th Ave S. and the new Four Seasons. This rare southwest corner property is bathed in light and demonstrates the attention to detail a true custom home provides. European oak floors, beautiful woodwork and custom tile selections are the framework for an incredible floor plan designed for both intimate and large gatherings. The public rooms include a large living room with custom built-ins, dining area and walk behind bar. The chef’s kitchen features a dual fuel Wolf Range, convection/steam and microwave ovens, Sub-Zero refrigerator/freezer, two Bosch dishwashers and plenty of storage. The first floor primary suite boasts a wet bar, sumptuous spa-like bath with dual vanities, soaking tub, and indoor and outdoor showers. Walls of sliding glass reveal an outdoor oasis with a summer kitchen, living and dining areas, two-sided fireplace, vine-covered pergola, pool and spa. Upstairs is a large rec room, wet bar, 3 en suite bedrooms and a private guest suite. With countless additional amenities, this is the ultimate home to enjoy all Naples has to offer.
Location
State FL
County Collier
Area Na06 - Olde Naples Area Golf Dr To 14Th Ave S
Direction Property is located on the south east corner of 2nd Ave North and 4th St North.
Rooms
Primary Bedroom Level Master BR Ground
Master Bedroom Master BR Ground
Dining Room Dining - Living
Kitchen Kitchen Island, Pantry, Walk-In Pantry
Interior
Interior Features Elevator, Great Room, Den - Study, Family Room, Guest Bath, Guest Room, Home Office, Bar, Built-In Cabinets, Wired for Data, Closet Cabinets, Coffered Ceiling(s), Entrance Foyer, Pantry, Wired for Sound, Tray Ceiling(s), Volume Ceiling, Walk-In Closet(s), Wet Bar
Heating Central Electric
Cooling Ceiling Fan(s), Central Electric
Flooring Marble, Tile, Wood
Fireplaces Type Outside
Fireplace Yes
Window Features Impact Resistant,Impact Resistant Windows,Window Coverings
Appliance Water Softener, Gas Cooktop, Dishwasher, Disposal, Double Oven, Dryer, Freezer, Ice Maker, Instant Hot Water, Microwave, Pot Filler, Range, Refrigerator/Freezer, Refrigerator/Icemaker, Self Cleaning Oven, Steam Oven, Tankless Water Heater, Wall Oven, Water Treatment Owned, Wine Cooler
Laundry Inside, Sink
Exterior
Exterior Feature Gas Grill, Outdoor Grill, Built-In Gas Fire Pit, Outdoor Kitchen, Outdoor Shower, Sprinkler Auto, Storage
Garage Spaces 3.0
Pool In Ground, Concrete, Gas Heat
Community Features See Remarks, Non-Gated
Utilities Available Natural Gas Connected, Cable Available, Natural Gas Available
Waterfront Description None
View Y/N Yes
View Landscaped Area
Roof Type Metal
Porch Open Porch/Lanai, Screened Lanai/Porch, Deck
Garage Yes
Private Pool Yes
Building
Lot Description Corner Lot
Faces Property is located on the south east corner of 2nd Ave North and 4th St North.
Story 2
Sewer Assessment Paid
Water Central
Architectural Style Traditional
Level or Stories Two
Structure Type Concrete Block,Wood Frame,Stucco
New Construction No
Others
Tax ID 14029520007
Ownership Single Family
Security Features Safe,Security System,Smoke Detector(s),Smoke Detectors
Acceptable Financing Buyer Finance/Cash
Listing Terms Buyer Finance/Cash
Read Less Info
Want to know what your home might be worth? Contact us for a FREE valuation!

Our team is ready to help you sell your home for the highest possible price ASAP
Bought with John R Wood Properties
GET MORE INFORMATION

Realtor® Associate | License ID: 3258725
+1(239) 821-0336 | srubino@amerivestrealty.com







