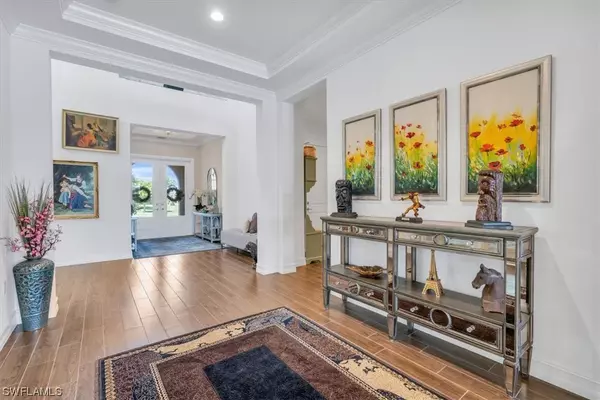$1,365,000
$1,399,000
2.4%For more information regarding the value of a property, please contact us for a free consultation.
4 Beds
4 Baths
4,581 SqFt
SOLD DATE : 05/23/2024
Key Details
Sold Price $1,365,000
Property Type Single Family Home
Sub Type Single Family Residence
Listing Status Sold
Purchase Type For Sale
Square Footage 4,581 sqft
Price per Sqft $297
Subdivision Bent Creek Preserve
MLS Listing ID 223013887
Sold Date 05/23/24
Style Two Story
Bedrooms 4
Full Baths 3
Half Baths 1
Construction Status Resale
HOA Fees $333/qua
HOA Y/N Yes
Annual Recurring Fee 4000.0
Year Built 2018
Annual Tax Amount $6,416
Tax Year 2022
Lot Size 9,147 Sqft
Acres 0.21
Lot Dimensions Appraiser
Property Description
PRICE REDUCTION ALERT! Seize the Opportunity! Welcome to your future home in the heart of Naples. An exceptional property in the coveted Bent Creek community. Crafted by Cal Atlantic, this custom-built gem offers lots of upgrades that redefine luxury living.
Step into the gourmet kitchen, featuring quartz countertops, an expansive island, and upgraded modern grey cabinets. The living room boasts coffered ceilings and opens to an inviting lake view. The master suite is a true retreat with a tray ceiling, a serene lake vista, and a lavish master bath complete with dual sinks, multiple shower heads, and a custom Martha Stewart closet. Also, you'll find a guest bedroom and a stylish home office with elegant glass French doors. The 2nd floor surprises with a spacious den and a versatile bonus room, perfect for entertainment, gatherings, or playtime. Two more guest bedrooms and a bathroom complete this level.
With a 3-car garage and a delightful lanai, showcasing a southern lake view. The lanai features a charming brick patio deck, heated salt pool, and spa, an ideal spot for morning serenity and evening relaxation. Don’t miss this opportunity, your Naples dream lifestyle awaits!
Location
State FL
County Collier
Community Bent Creek Preserve
Area Na31 - E/O Collier Blvd N/O Vanderbilt
Rooms
Bedroom Description 4.0
Interior
Interior Features Breakfast Bar, Tray Ceiling(s), Coffered Ceiling(s), Separate/ Formal Dining Room, Dual Sinks, Entrance Foyer, French Door(s)/ Atrium Door(s), High Ceilings, Kitchen Island, Multiple Shower Heads, Pantry, Shower Only, Separate Shower, Walk- In Pantry, High Speed Internet, Home Office, Loft
Heating Central, Electric
Cooling Central Air, Ceiling Fan(s), Electric
Flooring Carpet, Tile
Furnishings Unfurnished
Fireplace No
Window Features Impact Glass,Window Coverings
Appliance Double Oven, Dryer, Dishwasher, Electric Cooktop, Disposal, Microwave, Refrigerator, Washer
Laundry Inside
Exterior
Exterior Feature Security/ High Impact Doors, Sprinkler/ Irrigation, Patio, Shutters Manual
Garage Attached, Covered, Driveway, Garage, Paved, Two Spaces, Garage Door Opener
Garage Spaces 3.0
Garage Description 3.0
Pool Concrete, Electric Heat, Heated, In Ground, Screen Enclosure, Community
Community Features Gated, Street Lights
Utilities Available Cable Available, High Speed Internet Available, Underground Utilities
Amenities Available Bocce Court, Billiard Room, Cabana, Clubhouse, Fitness Center, Playground, Pickleball, Pool, Sauna, Spa/Hot Tub, Sidewalks, Tennis Court(s), Trail(s)
Waterfront Yes
Waterfront Description Lake
View Y/N Yes
Water Access Desc Public
View Lake
Roof Type Tile
Porch Lanai, Patio, Porch, Screened
Garage Yes
Private Pool Yes
Building
Lot Description Irregular Lot, Sprinklers Automatic
Faces North
Story 2
Entry Level Two
Sewer Public Sewer
Water Public
Architectural Style Two Story
Level or Stories Two
Structure Type Block,Concrete,Stucco
Construction Status Resale
Schools
Elementary Schools Laurel Oak Elementary School
Middle Schools North Naples Middle School
High Schools Gulf Coast High School
Others
Pets Allowed Call, Conditional
HOA Fee Include Association Management,Insurance,Irrigation Water,Legal/Accounting,Maintenance Grounds,Pest Control,Road Maintenance,Street Lights,Security
Senior Community No
Tax ID 23915005164
Ownership Single Family
Security Features Security Gate,Gated Community,Smoke Detector(s)
Acceptable Financing All Financing Considered, Cash
Listing Terms All Financing Considered, Cash
Financing Conventional
Pets Description Call, Conditional
Read Less Info
Want to know what your home might be worth? Contact us for a FREE valuation!

Our team is ready to help you sell your home for the highest possible price ASAP
Bought with John R Wood Properties
GET MORE INFORMATION

Realtor® Associate | License ID: 3258725
+1(239) 821-0336 | srubino@amerivestrealty.com







