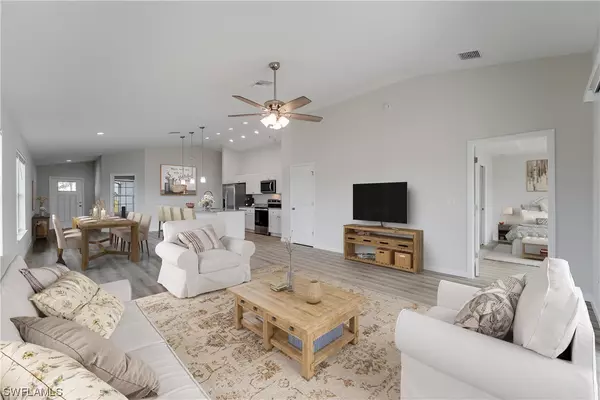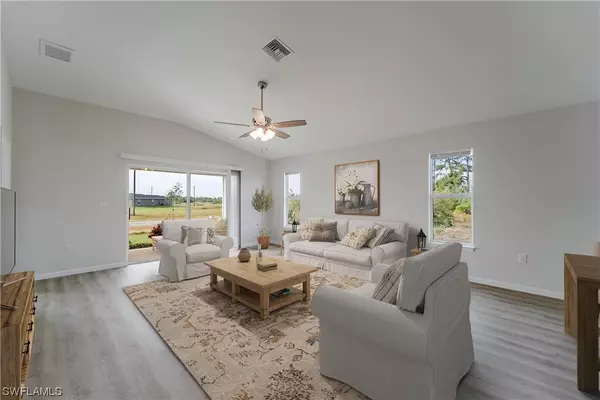$340,000
$345,000
1.4%For more information regarding the value of a property, please contact us for a free consultation.
3 Beds
2 Baths
1,642 SqFt
SOLD DATE : 06/06/2024
Key Details
Sold Price $340,000
Property Type Single Family Home
Sub Type Single Family Residence
Listing Status Sold
Purchase Type For Sale
Square Footage 1,642 sqft
Price per Sqft $207
Subdivision Port Labelle
MLS Listing ID 224002170
Sold Date 06/06/24
Style Ranch,One Story
Bedrooms 3
Full Baths 2
Construction Status New Construction
HOA Y/N No
Year Built 2023
Annual Tax Amount $298
Tax Year 2022
Lot Size 0.270 Acres
Acres 0.27
Lot Dimensions Survey
Property Description
STOP PAYING RENT! SELLER FINANCING IS AVAILABLE WITH FULL 30-YEAR TERMS! Absolutely one of the PRETTIEST new construction homes LaBelle has seen in years! Take a look at this 3-bedroom 2-bath 3-CAR GARAGE, home with Hardi board and batten siding on a quarter-acre lot. Attention to detail is what you'll first notice when you walk into the foyer of this well-built 2023 home. Some of the high-end features include wood-like luxury vinyl flooring throughout, a large indoor laundry room, granite countertops throughout, matching stainless-steel kitchen appliances and stainless-steel farmhouse sink, shaker style wood cabinets, high ceilings with strategically placed recessed lighting, a tray ceiling in the large master bedroom and a large walk-in closet, a functional open floorplan, matching neutral colored ceiling fans and light fixtures, beautiful landscaping with full irrigation system, two automatic garage door openers for the 3-car garage, extra wide driveway window blinds throughout and so much more. This home is 1,642 square feet under air and 2,470 square feet total including the garage and front/rear lanais. Conveniently located near schools, restaurants, parks, shopping, and all that the beautiful LaBelle area has to offer. Seller will contribute up to $10,000 at closing for buyer's closing costs, for buyers with traditional financing.
Location
State FL
County Hendry
Community Port Labelle
Area Hd01 - Hendry County
Rooms
Bedroom Description 3.0
Interior
Interior Features Tray Ceiling(s), Dual Sinks, Entrance Foyer, Kitchen Island, Living/ Dining Room, Pantry, Shower Only, Separate Shower, Vaulted Ceiling(s), Split Bedrooms
Heating Central, Electric
Cooling Central Air, Electric
Flooring Vinyl
Furnishings Unfurnished
Fireplace No
Window Features Single Hung,Window Coverings
Appliance Dishwasher, Freezer, Microwave, Range, Refrigerator
Laundry Washer Hookup, Dryer Hookup, Inside
Exterior
Exterior Feature Security/ High Impact Doors, Sprinkler/ Irrigation, Room For Pool, Shutters Manual
Garage Attached, Driveway, Garage, Paved
Garage Spaces 3.0
Garage Description 3.0
Community Features Non- Gated
Utilities Available Cable Not Available
Amenities Available None
Waterfront No
Waterfront Description None
Water Access Desc Public
View Partial Buildings
Roof Type Shingle
Porch Open, Porch
Garage Yes
Private Pool No
Building
Lot Description Rectangular Lot, Sprinklers Automatic
Faces North
Story 1
Sewer Septic Tank
Water Public
Architectural Style Ranch, One Story
Structure Type Other,Wood Frame
New Construction Yes
Construction Status New Construction
Others
Pets Allowed Yes
HOA Fee Include None
Senior Community No
Tax ID 4-29-43-10-080-2258.0160
Ownership Single Family
Security Features None,Smoke Detector(s)
Acceptable Financing All Financing Considered, Cash, FHA, Owner May Carry, VA Loan
Listing Terms All Financing Considered, Cash, FHA, Owner May Carry, VA Loan
Financing Seller Financing
Pets Description Yes
Read Less Info
Want to know what your home might be worth? Contact us for a FREE valuation!

Our team is ready to help you sell your home for the highest possible price ASAP
Bought with Weatherford Realty Group LLC
GET MORE INFORMATION

Realtor® Associate | License ID: 3258725
+1(239) 821-0336 | srubino@amerivestrealty.com







