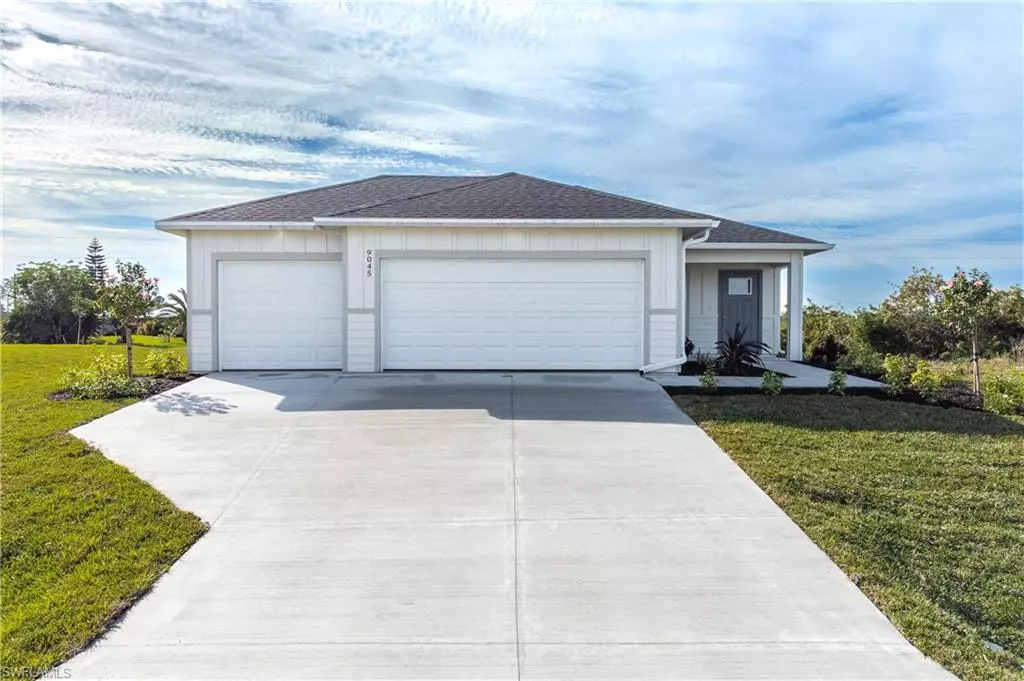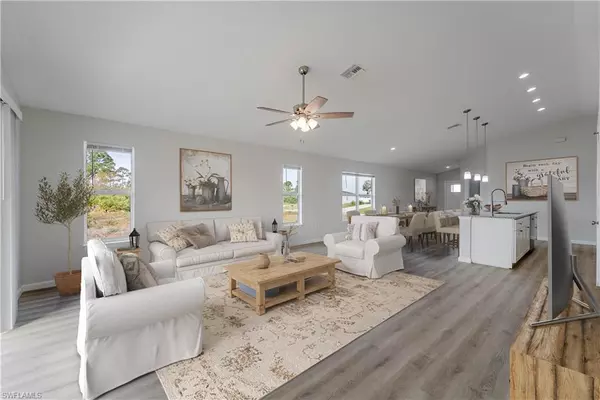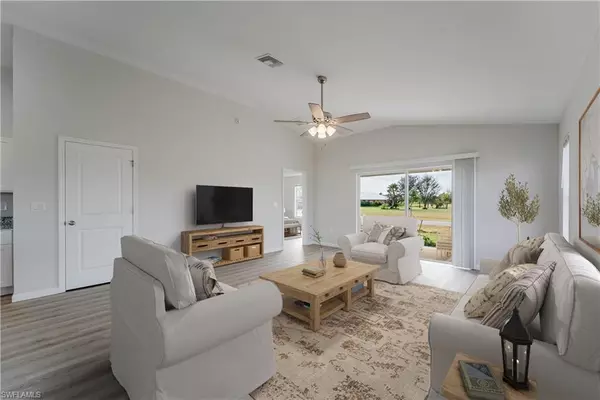$340,000
$345,000
1.4%For more information regarding the value of a property, please contact us for a free consultation.
3 Beds
2 Baths
1,642 SqFt
SOLD DATE : 06/06/2024
Key Details
Sold Price $340,000
Property Type Single Family Home
Sub Type Ranch,Single Family Residence
Listing Status Sold
Purchase Type For Sale
Square Footage 1,642 sqft
Price per Sqft $207
Subdivision Port Labelle
MLS Listing ID 224002170
Sold Date 06/06/24
Bedrooms 3
Full Baths 2
HOA Y/N No
Originating Board Florida Gulf Coast
Year Built 2023
Annual Tax Amount $298
Tax Year 2022
Lot Size 0.270 Acres
Acres 0.27
Property Description
STOP PAYING RENT! SELLER FINANCING IS AVAILABLE WITH FULL 30-YEAR TERMS! Absolutely one of the PRETTIEST new construction homes LaBelle has seen in years! Take a look at this 3-bedroom 2-bath 3-CAR GARAGE, home with Hardi board and batten siding on a quarter-acre lot. Attention to detail is what you'll first notice when you walk into the foyer of this well-built 2023 home. Some of the high-end features include wood-like luxury vinyl flooring throughout, a large indoor laundry room, granite countertops throughout, matching stainless-steel kitchen appliances and stainless-steel farmhouse sink, shaker style wood cabinets, high ceilings with strategically placed recessed lighting, a tray ceiling in the large master bedroom and a large walk-in closet, a functional open floorplan, matching neutral colored ceiling fans and light fixtures, beautiful landscaping with full irrigation system, two automatic garage door openers for the 3-car garage, extra wide driveway window blinds throughout and so much more. This home is 1,642 square feet under air and 2,470 square feet total including the garage and front/rear lanais. Conveniently located near schools, restaurants, parks, shopping, and all that the beautiful LaBelle area has to offer. Seller will contribute up to $10,000 at closing for buyer's closing costs, for buyers with traditional financing.
Location
State FL
County Hendry
Area Port Labelle
Rooms
Bedroom Description Split Bedrooms
Dining Room Dining - Living
Kitchen Island, Pantry
Interior
Interior Features Foyer, Pantry, Smoke Detectors, Tray Ceiling(s), Vaulted Ceiling(s), Window Coverings
Heating Central Electric
Flooring Vinyl
Equipment Dishwasher, Microwave, Range, Refrigerator/Freezer, Smoke Detector, Washer/Dryer Hookup
Furnishings Unfurnished
Fireplace No
Window Features Window Coverings
Appliance Dishwasher, Microwave, Range, Refrigerator/Freezer
Heat Source Central Electric
Exterior
Exterior Feature Open Porch/Lanai
Garage Driveway Paved, Attached
Garage Spaces 3.0
Amenities Available None
Waterfront No
Waterfront Description None
View Y/N No
View Partial Buildings
Roof Type Shingle
Total Parking Spaces 3
Garage Yes
Private Pool No
Building
Lot Description Regular
Story 1
Sewer Septic Tank
Water Central
Architectural Style Ranch, Single Family
Level or Stories 1
Structure Type Wood Frame
New Construction Yes
Others
Pets Allowed Yes
Senior Community No
Tax ID 4-29-43-10-080-2258.0160
Ownership Single Family
Security Features Smoke Detector(s)
Read Less Info
Want to know what your home might be worth? Contact us for a FREE valuation!

Our team is ready to help you sell your home for the highest possible price ASAP

Bought with Weatherford Realty Group LLC
GET MORE INFORMATION

Realtor® Associate | License ID: 3258725
+1(239) 821-0336 | srubino@amerivestrealty.com







