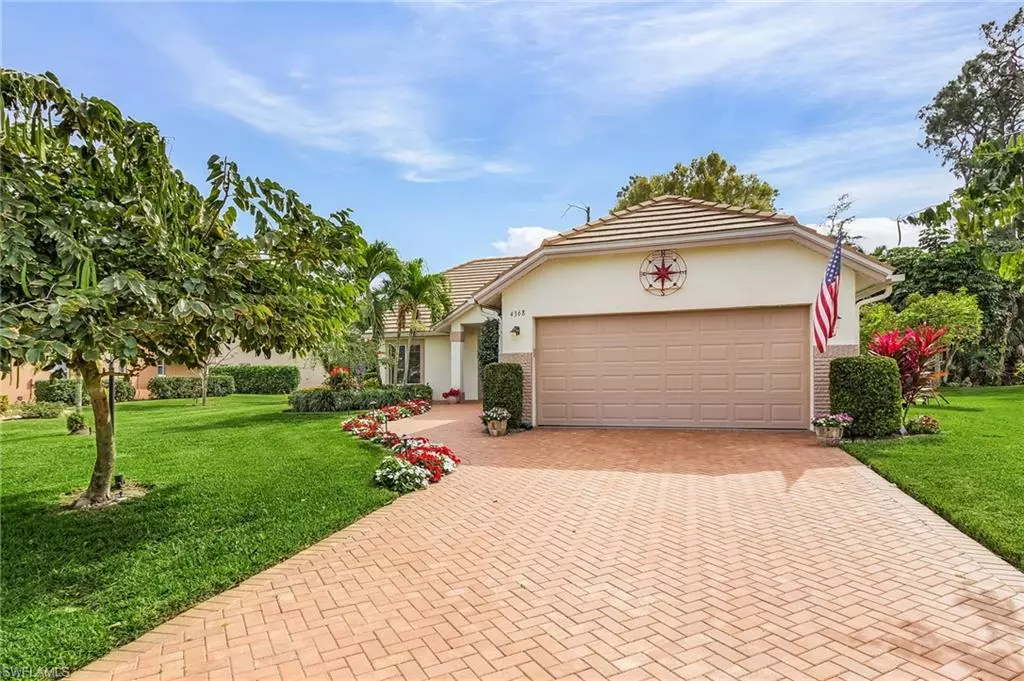$715,000
$749,000
4.5%For more information regarding the value of a property, please contact us for a free consultation.
3 Beds
2 Baths
2,280 SqFt
SOLD DATE : 06/27/2024
Key Details
Sold Price $715,000
Property Type Single Family Home
Sub Type Ranch,Single Family Residence
Listing Status Sold
Purchase Type For Sale
Square Footage 2,280 sqft
Price per Sqft $313
Subdivision Royal Wood
MLS Listing ID 224007492
Sold Date 06/27/24
Bedrooms 3
Full Baths 2
HOA Fees $5/ann
HOA Y/N Yes
Originating Board Naples
Year Built 1989
Annual Tax Amount $5,476
Tax Year 2023
Lot Size 10,454 Sqft
Acres 0.24
Property Description
Discover a golf lover's paradise in this prestigious Royal Wood Golf and Country Club home, just minutes from downtown Naples 5th Avenue South and Gulf beaches. This gorgeous, fully renovated residence boasts 2,280 square feet of luxury living, with an expansive layout, soaring ceilings and open living and dining rooms. A gourmet, eat-in kitchen offers granite countertops, contemporary white cabinetry and stainless steel appliances. A relaxing master bedroom offers a tranquil retreat with additional sitting room/office space, large walk-in closet and a fully updated, spa-like master bath with a jetted soaking tub and full walk-in shower. The split floor plan offers two additional spacious bedrooms and a second updated full bath to accommodate your visitors. Enjoy scenic views of the flower garden, hummingbirds and butterflies, from the climate-controlled four seasons room. Additional features include a Generac generator, new roof, and AC compressor. Ideally located right around the corner from the clubhouse and just across the street from the 18th green, this home epitomizes Naples living in an affordable bundled golf community.
Location
State FL
County Collier
Area Royal Wood
Rooms
Bedroom Description First Floor Bedroom,Master BR Ground,Split Bedrooms
Dining Room Breakfast Bar, Dining - Living, Eat-in Kitchen, Formal
Kitchen Pantry
Interior
Interior Features Built-In Cabinets, Closet Cabinets, Foyer, Pantry, Pull Down Stairs, Smoke Detectors, Vaulted Ceiling(s), Volume Ceiling, Walk-In Closet(s), Window Coverings
Heating Central Electric
Flooring Carpet, Tile
Equipment Auto Garage Door, Dishwasher, Disposal, Dryer, Freezer, Generator, Microwave, Range, Refrigerator/Freezer, Refrigerator/Icemaker, Self Cleaning Oven, Smoke Detector, Washer, Washer/Dryer Hookup
Furnishings Furnished
Fireplace No
Window Features Window Coverings
Appliance Dishwasher, Disposal, Dryer, Freezer, Microwave, Range, Refrigerator/Freezer, Refrigerator/Icemaker, Self Cleaning Oven, Washer
Heat Source Central Electric
Exterior
Exterior Feature Screened Lanai/Porch, Courtyard
Garage Attached
Garage Spaces 2.0
Pool Community
Community Features Clubhouse, Pool, Sidewalks, Gated, Golf, Tennis Court(s)
Amenities Available Clubhouse, Pool, Community Room, Sidewalk
Waterfront No
Waterfront Description None
View Y/N Yes
View Landscaped Area, Preserve, Trees/Woods
Roof Type Tile
Street Surface Paved
Handicap Access Accessible Full Bath
Porch Patio
Total Parking Spaces 2
Garage Yes
Private Pool No
Building
Lot Description Golf Course, Regular
Building Description Concrete Block,Stucco, DSL/Cable Available
Story 1
Water Assessment Unpaid
Architectural Style Ranch, Contemporary, Florida, Traditional, Single Family
Level or Stories 1
Structure Type Concrete Block,Stucco
New Construction No
Others
Pets Allowed Limits
Senior Community No
Tax ID 71705022558
Ownership Single Family
Security Features Smoke Detector(s),Gated Community
Num of Pet 2
Read Less Info
Want to know what your home might be worth? Contact us for a FREE valuation!

Our team is ready to help you sell your home for the highest possible price ASAP

Bought with Amerivest Realty
GET MORE INFORMATION

Realtor® Associate | License ID: 3258725
+1(239) 821-0336 | srubino@amerivestrealty.com



