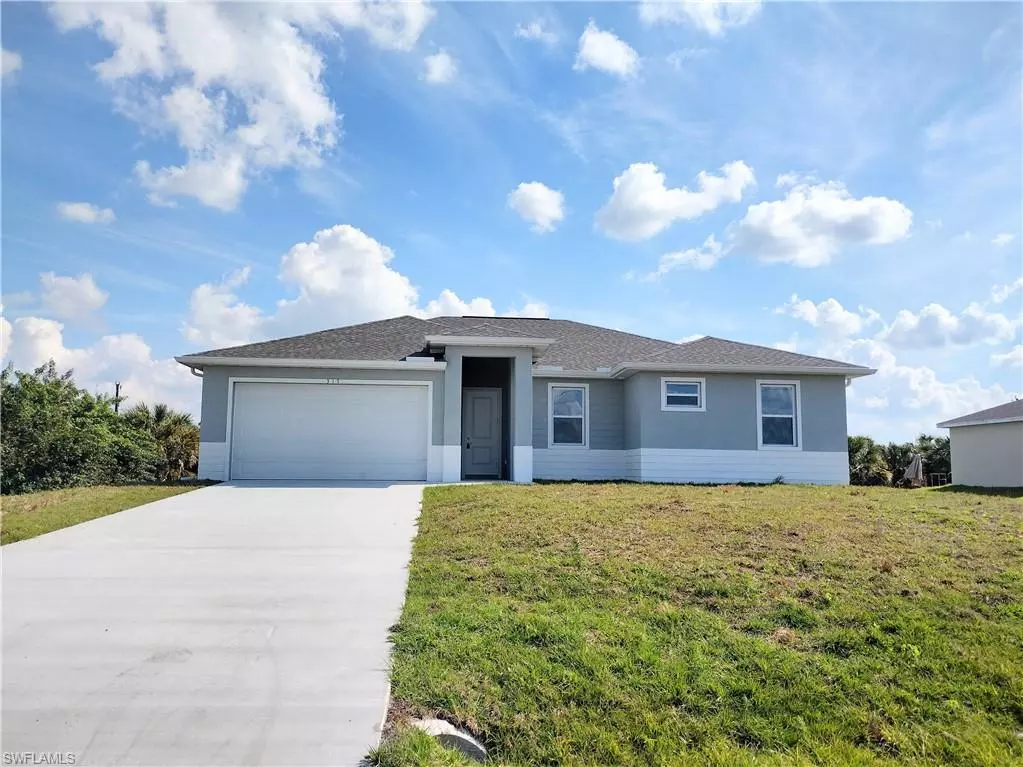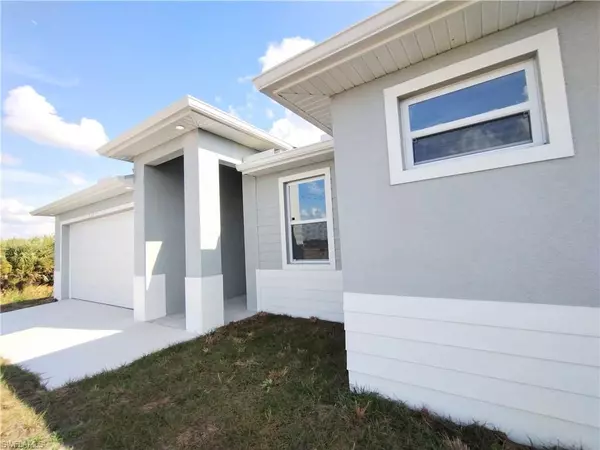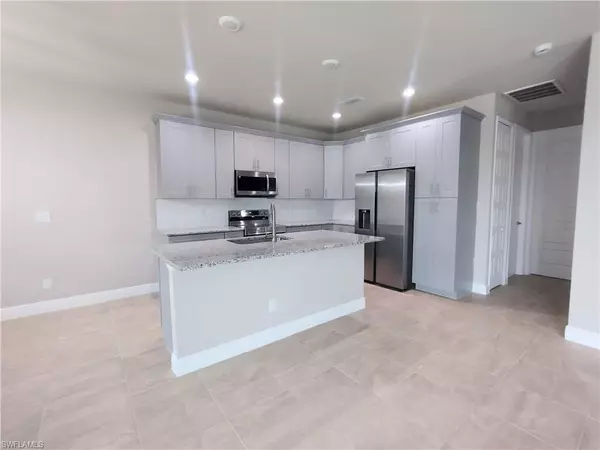$302,900
$302,900
For more information regarding the value of a property, please contact us for a free consultation.
3 Beds
2 Baths
1,536 SqFt
SOLD DATE : 09/09/2024
Key Details
Sold Price $302,900
Property Type Single Family Home
Sub Type Single Family Residence
Listing Status Sold
Purchase Type For Sale
Square Footage 1,536 sqft
Price per Sqft $197
Subdivision Banyan Village
MLS Listing ID 224016383
Sold Date 09/09/24
Bedrooms 3
Full Baths 2
HOA Y/N No
Originating Board Florida Gulf Coast
Year Built 2023
Annual Tax Amount $422
Tax Year 2023
Lot Size 10,018 Sqft
Acres 0.23
Property Description
MOVE-IN READY!! The Odessa Model boasts a 12' Covered Entry & Foyer allowing for luxurious fixtures. Spacious 3 Bedroom, 2 Bath Home, features 9'4" High Ceilings & Tall 8' Shaker Doors. Beautiful open Kitchen hosts a Large Island with view to living and dining area. Kitchen offers Granite Countertops, Stainless Steel appliances, Solid Wood Cabinets and a pantry. Giant Triple Glass Sliders lead from the Living Room to a Huge Covered Lanai offering plenty of natural light and outdoor enjoyment. Gorgeous Tile Floors throughout, floor to ceiling Custom Tile Showers and a tile kitchen backsplash. Large walk-in closet in master and wonderful laundry room including a mud sink. Tray Ceilings in the Great Room, fans in all bedrooms and the living room. Designed with Impact windows & doors and an automatic garage door opener. GK Homes offers high quality new construction homes in Banyan Village, Port LaBelle and Glades County. Banyan Village is a brand-new community just outside of LaBelle featuring HIGH SPEED FIBER INTERNET & central water. NO HOA! SELLER CREDIT AVAILABLE!
Location
State FL
County Hendry
Area Port Labelle
Rooms
Bedroom Description First Floor Bedroom,Split Bedrooms
Dining Room Dining - Living, Eat-in Kitchen
Kitchen Island, Pantry
Interior
Interior Features Built-In Cabinets, Coffered Ceiling(s), Laundry Tub, Pantry, Volume Ceiling, Walk-In Closet(s)
Heating Central Electric
Flooring Tile
Equipment Auto Garage Door, Dishwasher, Microwave, Range, Refrigerator/Freezer, Washer/Dryer Hookup
Furnishings Unfurnished
Fireplace No
Appliance Dishwasher, Microwave, Range, Refrigerator/Freezer
Heat Source Central Electric
Exterior
Garage Driveway Paved, Attached
Garage Spaces 2.0
Amenities Available Internet Access
Waterfront No
Waterfront Description None
View Y/N Yes
View Trees/Woods
Roof Type Shingle
Street Surface Paved
Porch Patio
Total Parking Spaces 2
Garage Yes
Private Pool No
Building
Lot Description Regular
Story 1
Sewer Septic Tank
Water Central
Architectural Style Contemporary, Single Family
Level or Stories 1
Structure Type Concrete Block,Stucco
New Construction Yes
Others
Pets Allowed Yes
Senior Community No
Tax ID 4-29-43-10-120-2496.0090
Ownership Single Family
Read Less Info
Want to know what your home might be worth? Contact us for a FREE valuation!

Our team is ready to help you sell your home for the highest possible price ASAP

Bought with Silverleaf Realty Group
GET MORE INFORMATION

Realtor® Associate | License ID: 3258725
+1(239) 821-0336 | srubino@amerivestrealty.com







