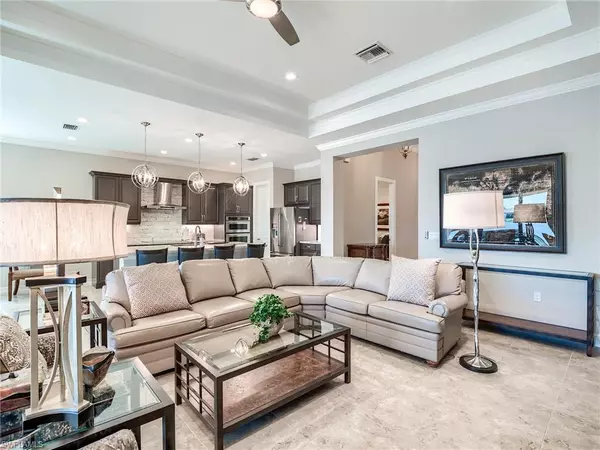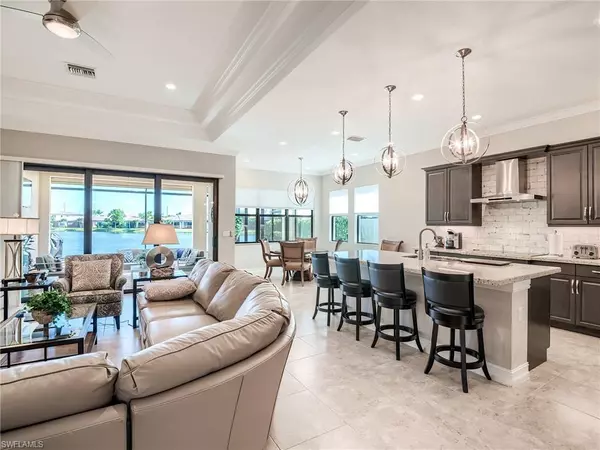$880,000
$945,000
6.9%For more information regarding the value of a property, please contact us for a free consultation.
4 Beds
4 Baths
2,460 SqFt
SOLD DATE : 09/18/2024
Key Details
Sold Price $880,000
Property Type Single Family Home
Sub Type Ranch,Single Family Residence
Listing Status Sold
Purchase Type For Sale
Square Footage 2,460 sqft
Price per Sqft $357
Subdivision Bent Creek Preserve
MLS Listing ID 224041091
Sold Date 09/18/24
Bedrooms 4
Full Baths 3
Half Baths 1
HOA Y/N No
Originating Board Naples
Year Built 2017
Annual Tax Amount $6,367
Tax Year 2023
Lot Size 6,969 Sqft
Acres 0.16
Property Description
Pristine Standard Pacific custom-built, FURNISHED home. Located on an upgraded, lake-front lot offering serene long lake views. Enjoy your large covered lanai and pool; lanai area has remote controlled, steel roll-down shutters for additional storm protection. Hurricane impact glass on all windows and doors. Luxury and comfort abound in this stunning 4 bedroom, 3.5 bath - LIKE NEW home. Outstanding floorplan provides an unmatched lifestyle for entertaining family and guests. Expansive ceiling heights, 8 foot interior doors, extensive crown molding and trim upgrades. Gourmet kitchen with oversized island, upgraded granite and top-of-the-line Kitchen Aid appliances; designer cabinetry and details, beautiful backsplash tile, custom built-in shelving in pantry and dual walk-in closets. Large laundry room with sink, tons of cabinets and large LG washer and dryer. Designer paint finishes with first class window shades and shutters. All of this, plus so much more! Bent Creek Preserve is a gated North Naples community providing exceptional amenities for all residents.
Location
State FL
County Collier
Area Bent Creek Preserve
Rooms
Dining Room Eat-in Kitchen, Formal
Interior
Interior Features Built-In Cabinets, Closet Cabinets, Laundry Tub, Pantry, Smoke Detectors, Walk-In Closet(s)
Heating Central Electric
Flooring Tile
Equipment Auto Garage Door, Dishwasher, Disposal, Dryer, Microwave, Range, Refrigerator/Freezer, Smoke Detector, Washer
Furnishings Furnished
Fireplace No
Appliance Dishwasher, Disposal, Dryer, Microwave, Range, Refrigerator/Freezer, Washer
Heat Source Central Electric
Exterior
Exterior Feature Screened Lanai/Porch
Garage Attached
Garage Spaces 2.0
Pool Community, Concrete, Custom Upgrades, Equipment Stays
Community Features Pool, Fitness Center, Sidewalks, Street Lights, Tennis Court(s), Gated
Amenities Available Billiard Room, Bocce Court, Pool, Community Room, Spa/Hot Tub, Fitness Center, Pickleball, Play Area, Sidewalk, Streetlight, Tennis Court(s), Underground Utility
Waterfront Yes
Waterfront Description Lake
View Y/N Yes
View Lake
Roof Type Tile
Total Parking Spaces 2
Garage Yes
Private Pool Yes
Building
Lot Description Regular
Building Description Concrete Block,Stucco, DSL/Cable Available
Story 1
Water Central
Architectural Style Ranch, Single Family
Level or Stories 1
Structure Type Concrete Block,Stucco
New Construction No
Others
Pets Allowed With Approval
Senior Community No
Tax ID 23915003043
Ownership Single Family
Security Features Smoke Detector(s),Gated Community
Read Less Info
Want to know what your home might be worth? Contact us for a FREE valuation!

Our team is ready to help you sell your home for the highest possible price ASAP

Bought with Coldwell Banker Realty
GET MORE INFORMATION

Realtor® Associate | License ID: 3258725
+1(239) 821-0336 | srubino@amerivestrealty.com







