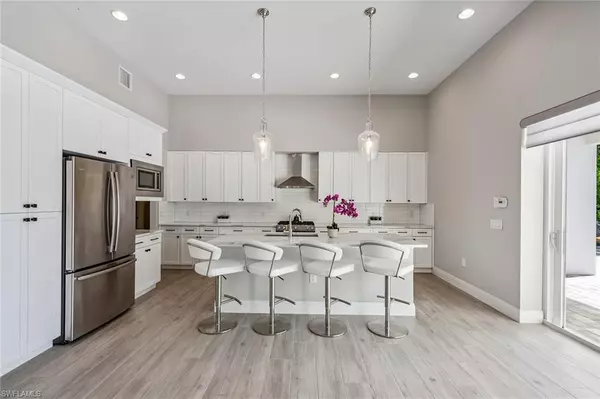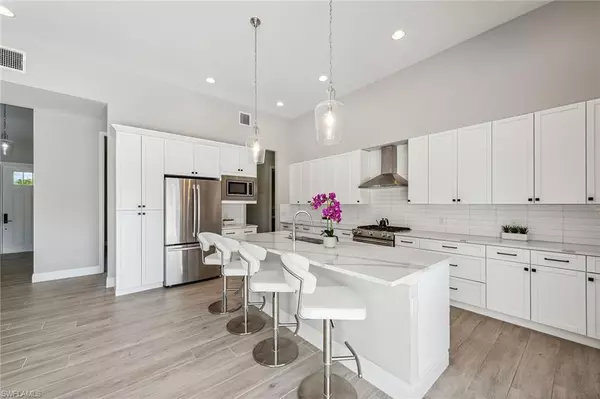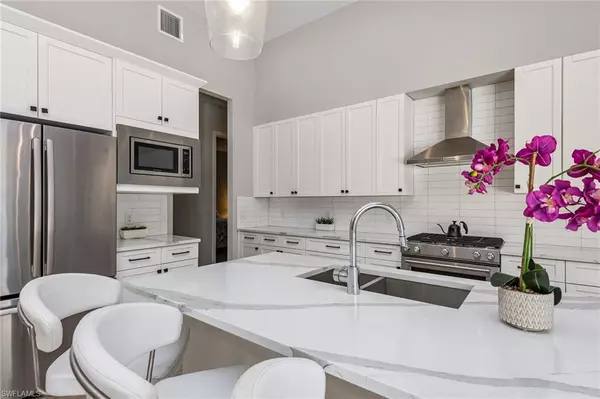$1,525,000
$1,699,000
10.2%For more information regarding the value of a property, please contact us for a free consultation.
4 Beds
5 Baths
2,764 SqFt
SOLD DATE : 09/25/2024
Key Details
Sold Price $1,525,000
Property Type Single Family Home
Sub Type Ranch,Single Family Residence
Listing Status Sold
Purchase Type For Sale
Square Footage 2,764 sqft
Price per Sqft $551
Subdivision Marco Island
MLS Listing ID 223084357
Sold Date 09/25/24
Bedrooms 4
Full Baths 4
Half Baths 1
HOA Y/N No
Originating Board Naples
Year Built 2017
Annual Tax Amount $12,363
Tax Year 2022
Lot Size 10,018 Sqft
Acres 0.23
Property Description
An exceptional four-bedroom plus den, 4.5-bath residence offering an extraordinary living experience with its sophisticated design and southern exposure. You’ll be captivated by the home’s stunning curb appeal, framed by meticulously maintained greenery, creating an inviting entrance. The interior is partially furnished in neutral tones, showcasing soaring 12-foot ceilings, impact windows and doors, and wood-like tile floors throughout. The foyer, flanked by a formal dining room and den, leads to a spacious open living area, masterfully blending the kitchen and living room. The gourmet kitchen is a chef’s dream, equipped with white shaker-style cabinetry, quartz countertops, large four-seater center island, and top-tier appliances including a KitchenAid gas range and newer GE dishwasher. Each bedroom is generously sized and boasts a spa-like en-suite bath. The home’s outdoor living is elevated with a heated pool and spa, encircled by a spacious paver patio with hookup for an outdoor kitchen. Additional perks include custom electric sunshades, 20-kilowatt whole-home generator, security system, two-car garage with epoxy floor, metal roof, fenced-in yard and extra storage throughout.
Location
State FL
County Collier
Area Marco Island
Rooms
Bedroom Description Master BR Ground,Split Bedrooms
Dining Room Breakfast Bar, Formal
Kitchen Gas Available, Island, Pantry
Interior
Interior Features Foyer, Laundry Tub, Pantry, Vaulted Ceiling(s), Walk-In Closet(s), Window Coverings
Heating Central Electric
Flooring Carpet, Tile
Equipment Auto Garage Door, Cooktop - Gas, Dishwasher, Disposal, Dryer, Generator, Intercom, Microwave, Range, Refrigerator/Freezer, Self Cleaning Oven, Smoke Detector, Wall Oven, Warming Tray, Washer, Washer/Dryer Hookup
Furnishings Partially
Fireplace No
Window Features Window Coverings
Appliance Gas Cooktop, Dishwasher, Disposal, Dryer, Microwave, Range, Refrigerator/Freezer, Self Cleaning Oven, Wall Oven, Warming Tray, Washer
Heat Source Central Electric
Exterior
Exterior Feature Open Porch/Lanai
Garage Covered, Driveway Paved, Guest, Paved, Attached
Garage Spaces 2.0
Fence Fenced
Pool Below Ground, Concrete, Equipment Stays, Electric Heat
Community Features Sidewalks
Amenities Available Bike And Jog Path, Storage, Guest Room, Hobby Room, Sidewalk, Underground Utility
Waterfront No
Waterfront Description None
View Y/N Yes
View Landscaped Area, Partial Buildings, Pool/Club
Roof Type Metal
Street Surface Paved
Total Parking Spaces 2
Garage Yes
Private Pool Yes
Building
Lot Description Regular
Building Description Concrete Block,Stucco, DSL/Cable Available
Story 1
Water Central
Architectural Style Ranch, Single Family
Level or Stories 1
Structure Type Concrete Block,Stucco
New Construction No
Others
Pets Allowed Yes
Senior Community No
Tax ID 57938360001
Ownership Single Family
Security Features Smoke Detector(s)
Read Less Info
Want to know what your home might be worth? Contact us for a FREE valuation!

Our team is ready to help you sell your home for the highest possible price ASAP

Bought with Premier Sotheby's Int'l Realty
GET MORE INFORMATION

Realtor® Associate | License ID: 3258725
+1(239) 821-0336 | srubino@amerivestrealty.com







