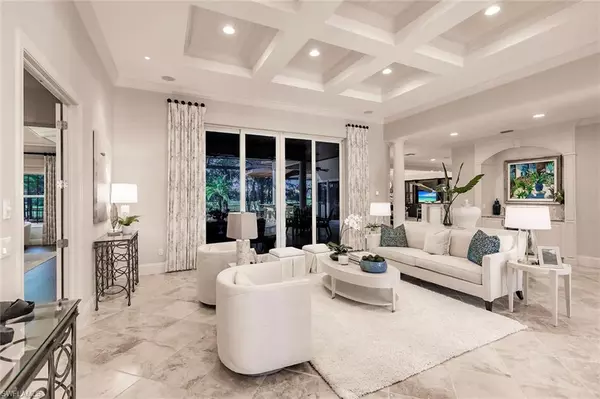$2,725,000
$2,999,000
9.1%For more information regarding the value of a property, please contact us for a free consultation.
4 Beds
5 Baths
3,901 SqFt
SOLD DATE : 10/11/2024
Key Details
Sold Price $2,725,000
Property Type Single Family Home
Sub Type Ranch,Single Family Residence
Listing Status Sold
Purchase Type For Sale
Square Footage 3,901 sqft
Price per Sqft $698
Subdivision Da Vinci Estates
MLS Listing ID 224062246
Sold Date 10/11/24
Bedrooms 4
Full Baths 4
Half Baths 1
HOA Y/N Yes
Originating Board Naples
Year Built 2006
Annual Tax Amount $9,953
Tax Year 2023
Lot Size 0.440 Acres
Acres 0.44
Property Description
Indulge in this home and step into a realm of sophistication and exclusivity found in DaVinci Estates at Olde Cypress. This meticulously maintained luxurious home by original owner offers the ideal blend of elegance, modern design and unparalleled craftsmanship. New roof in 2022. Timeless millwork, coffered and tray ceilings, crown moldings, plantation shutters and recessed lighting set the stage for your living spaces. The spacious open-concept floor plan creates a seamless flow between formal and casual spaces with ample room for cozy family time and lavish entertaining. The large family room and home office have a beautiful wall of custom shelving and display cabinets with lighting. The formal dining space has built-in cabinetry hosting a wine refrigerator as well. The new white wood gourmet kitchen offers the latest in design and all new stainless steel Monogram series appliances of under-counter microwave, double oven, cooktop and refrigerator. The custom cabinetry offers tons of storage and pullout drawers with light quartz countertops completing the high-end kitchen. The primary retreat is of generous size with a walk-in closet with custom built-ins and a luxurious bath of impressive size. The additional three bedrooms also have an en-suite bath or dual door arrangement. Step outdoors year-round to your expansive screened lanai to relax and immerse yourself in the saltwater pool and spa with cascading water features, specialty colored lighting and surround sound music. The outdoor kitchen area features bar seating, a grilling station, sink and storage cabinetry and overhead awning. The adjacent lounge and gathering area are focused around the outdoor TV and fireplace. Beautiful southern exposure with serene lake and golf views. A 1,000-gallon buried gas tank supplies the outdoor grill, fireplace, pool heater and 22-kilowatt Generac generator. The exterior grounds are as special as the home itself. A zoysia lawn and water fountain greet you at the drive entrance. Exquisite gardens, walking paths and steppingstones lead the way under shading pine and tropical trees around the property. DaVinci Estates HOA fees include lawn care. The Club at Olde Cypress boasts golf, pickleball, bocci, tennis and a fitness center providing an active and engaging lifestyle.
Location
State FL
County Collier
Area Olde Cypress
Rooms
Dining Room Breakfast Bar, Breakfast Room, Dining - Family, Dining - Living, Eat-in Kitchen, Formal
Kitchen Island, Pantry
Interior
Interior Features Bar, Built-In Cabinets, Closet Cabinets, Coffered Ceiling(s), Fireplace, Foyer, Laundry Tub, Pantry, Smoke Detectors, Tray Ceiling(s), Volume Ceiling, Walk-In Closet(s), Wet Bar, Window Coverings
Heating Central Electric
Flooring Tile, Wood
Fireplaces Type Outside
Equipment Auto Garage Door, Central Vacuum, Cooktop - Electric, Dishwasher, Disposal, Double Oven, Dryer, Generator, Grill - Gas, Microwave, Refrigerator/Icemaker, Self Cleaning Oven, Smoke Detector, Washer, Washer/Dryer Hookup, Wine Cooler
Furnishings Partially
Fireplace Yes
Window Features Window Coverings
Appliance Electric Cooktop, Dishwasher, Disposal, Double Oven, Dryer, Grill - Gas, Microwave, Refrigerator/Icemaker, Self Cleaning Oven, Washer, Wine Cooler
Heat Source Central Electric
Exterior
Exterior Feature Screened Lanai/Porch, Built In Grill, Outdoor Kitchen
Garage Driveway Paved, Attached
Garage Spaces 3.0
Pool Community, Below Ground, Concrete, Equipment Stays, Gas Heat, Pool Bath, Screen Enclosure
Community Features Clubhouse, Pool, Fitness Center, Golf, Putting Green, Restaurant, Sidewalks, Street Lights, Tennis Court(s)
Amenities Available Billiard Room, Business Center, Clubhouse, Pool, Community Room, Fitness Center, Golf Course, Library, Pickleball, Private Membership, Putting Green, Restaurant, Sidewalk, Streetlight, Tennis Court(s), Underground Utility
Waterfront Description Lake
View Y/N Yes
View Golf Course, Lake, Landscaped Area, Trees/Woods
Roof Type Tile
Porch Patio
Total Parking Spaces 3
Garage Yes
Private Pool Yes
Building
Lot Description Regular
Building Description Concrete Block,Stucco, DSL/Cable Available
Story 1
Water Central
Architectural Style Ranch, Single Family
Level or Stories 1
Structure Type Concrete Block,Stucco
New Construction No
Schools
Elementary Schools Laurel Oak
Middle Schools Oakridge
High Schools Aubrey Rogers
Others
Pets Allowed Yes
Senior Community No
Tax ID 29734001220
Ownership Single Family
Security Features Smoke Detector(s)
Read Less Info
Want to know what your home might be worth? Contact us for a FREE valuation!

Our team is ready to help you sell your home for the highest possible price ASAP

Bought with John R Wood Properties
GET MORE INFORMATION

Realtor® Associate | License ID: 3258725
+1(239) 821-0336 | srubino@amerivestrealty.com







