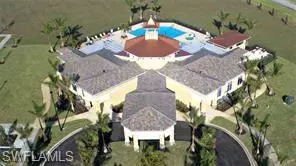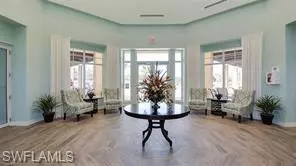$300,000
$313,999
4.5%For more information regarding the value of a property, please contact us for a free consultation.
3 Beds
2 Baths
1,672 SqFt
SOLD DATE : 11/05/2024
Key Details
Sold Price $300,000
Property Type Single Family Home
Sub Type Ranch,Single Family Residence
Listing Status Sold
Purchase Type For Sale
Square Footage 1,672 sqft
Price per Sqft $179
Subdivision Cascades
MLS Listing ID 224016585
Sold Date 11/05/24
Bedrooms 3
Full Baths 2
HOA Y/N Yes
Originating Board Bonita Springs
Year Built 2023
Annual Tax Amount $147
Tax Year 2022
Lot Size 8,712 Sqft
Acres 0.2
Property Description
Live the Florida Dream! Ready for You to Move Right In! Step into the vibrant community of Cascades, nestled in the sought-after area of Alva! Discover the charm of the Aria floor plan, offering 1672 sq ft of airy, sunlit space, boasting three bedrooms, two full baths, and a two-car garage. This home is a true gem, exuding a sense of warmth and luxury with its stylish upgrades and designer touches throughout. Immerse yourself in the active lifestyle of Cascades, a gated community designed for those who appreciate the finer things in life. From sparkling pools to lively social events, every day is a celebration here. And for the golf enthusiasts, optional memberships await, promising endless days on the greens. Don't miss out on this slice of paradise – both the home and community are waiting to welcome you with open arms!
Location
State FL
County Lee
Area River Hall
Rooms
Bedroom Description Master BR Ground
Dining Room Dining - Family
Interior
Interior Features Foyer, Pantry, Smoke Detectors, Volume Ceiling, Walk-In Closet(s)
Heating Central Electric
Flooring Carpet, Tile
Equipment Auto Garage Door, Dishwasher, Disposal, Microwave, Range, Refrigerator, Refrigerator/Icemaker, Security System, Washer/Dryer Hookup
Furnishings Unfurnished
Fireplace No
Appliance Dishwasher, Disposal, Microwave, Range, Refrigerator, Refrigerator/Icemaker
Heat Source Central Electric
Exterior
Garage Driveway Paved, Attached
Garage Spaces 2.0
Pool Community
Community Features Clubhouse, Pool, Fitness Center, Tennis Court(s), Gated
Amenities Available Bike And Jog Path, Bocce Court, Clubhouse, Pool, Community Room, Spa/Hot Tub, Fitness Center, Internet Access, Pickleball, Tennis Court(s), Underground Utility
Waterfront No
Waterfront Description None
View Y/N Yes
View Preserve
Roof Type Tile
Street Surface Paved
Porch Patio
Total Parking Spaces 2
Garage Yes
Private Pool No
Building
Lot Description Regular
Building Description Concrete Block,Stone,Stucco, DSL/Cable Available
Story 1
Water Assessment Paid, Central
Architectural Style Ranch, Single Family
Level or Stories 1
Structure Type Concrete Block,Stone,Stucco
New Construction Yes
Others
Pets Allowed Limits
Senior Community No
Tax ID 27-43-26-L4-07000.0070
Ownership Single Family
Security Features Security System,Gated Community,Smoke Detector(s)
Num of Pet 3
Read Less Info
Want to know what your home might be worth? Contact us for a FREE valuation!

Our team is ready to help you sell your home for the highest possible price ASAP

Bought with Berkshire Hathaway Florida
GET MORE INFORMATION

Realtor® Associate | License ID: 3258725
+1(239) 821-0336 | srubino@amerivestrealty.com







